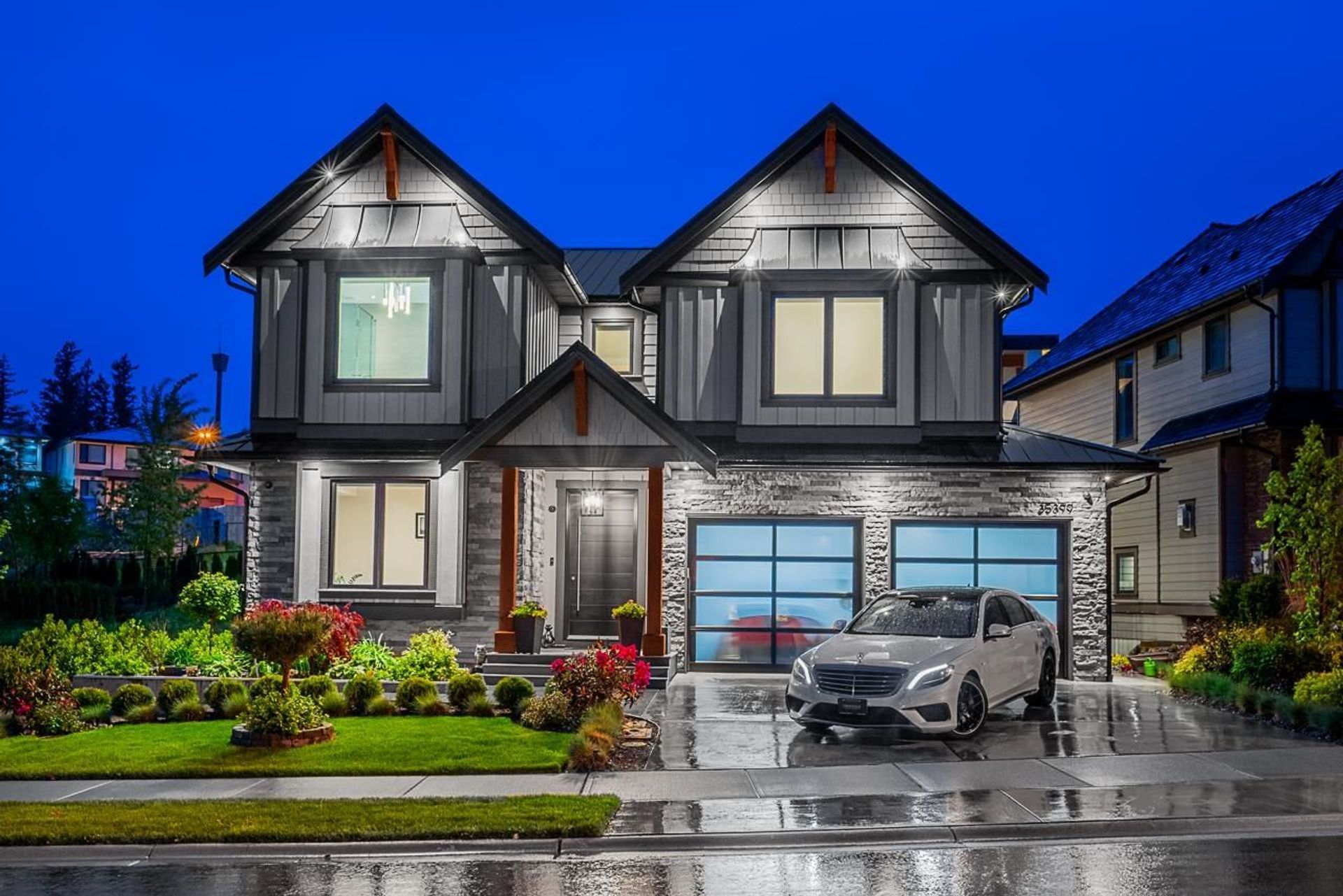6 Bedrooms
6 Bathrooms
4,684 sqft
$1,899,888
About this House in Abbotsford East
A spectacular residence situated at the summit of Eagle Mountain. Constructed by Palermo Homes, this modern luxury residence is designed for entertaining yet transitions perfectly into the traditional cozy family home. Once inside the over-sized windows and warm engineered Kentwood flooring invite you into the home and your eyes are immediately drawn to the massive windows, dramatic 19 foot high ceilings and an incredible kitchen and preparation kitchen. The upper level featu…res four bedrooms including a spectacular master suite and laundry. The lower level boasts an open versatile use of space that incorporates a wet-bar in the recreation room, a full bathroom with steam shower, and an additional two bedroom legal suite. Bring the whole family and make this incredible home yours.
A spectacular residence situated at the summit of Eagle Mountain. Constructed by Palermo Homes, this modern luxury residence is designed for entertaining yet transitions perfectly into the traditional cozy family home. Once inside the over-sized windows and warm engineered Kentwood flooring invite you into the home and your eyes are immediately drawn to the massive windows, dramatic 19 foot high ceilings and an incredible kitchen and preparation kitchen. The upper level features four bedrooms including a spectacular master suite and laundry. The lower level boasts an open versatile use of space that incorporates a wet-bar in the recreation room, a full bathroom with steam shower, and an additional two bedroom legal suite. Bring the whole family and make this incredible home yours.
Browse Listing Gallery
Contact Houlihan Oryall Group Now To See This Property In Person!
More About Abbotsford East, Abbotsford
lattitude: 49.051112
longitude: -122.244287
V3G 0C4
More Details
- MLS®: R2626458
- Bedrooms: 6
- Bathrooms: 6
- Type: House
- Square Feet: 4,684 sqft
- Lot Size: 5,371 sqft
- Frontage: 60.00 ft
- Depth: 104.00 ft
- Full Baths: 5
- Half Baths: 1
- Taxes: $6,306.43
- View: Mt baker
- Basement: Full
- Storeys: 3
- Year Built: 2018
- Style: 2 Storey w/Bsmt.

















































