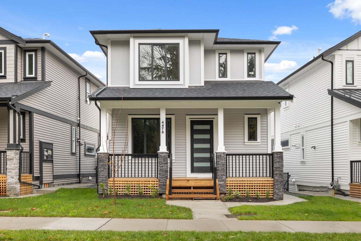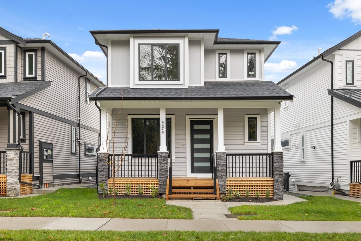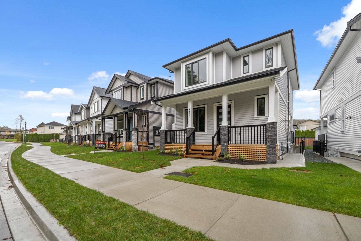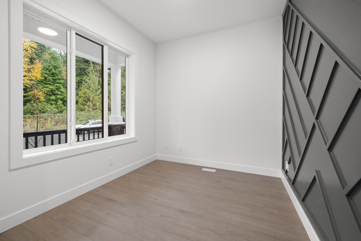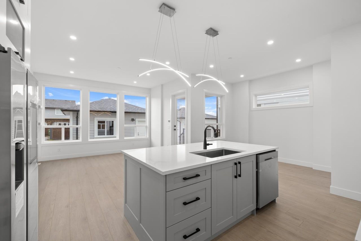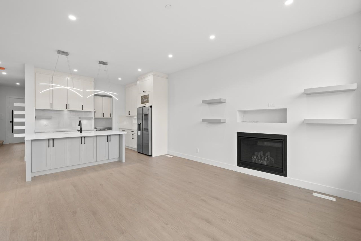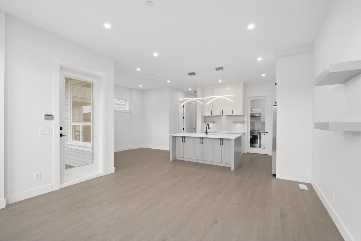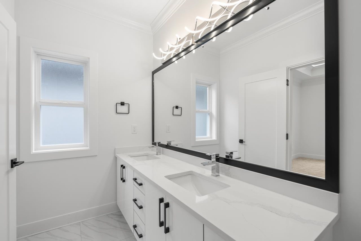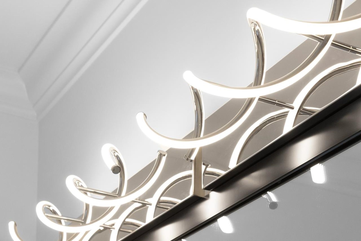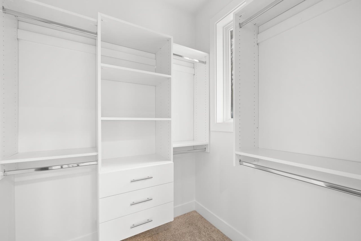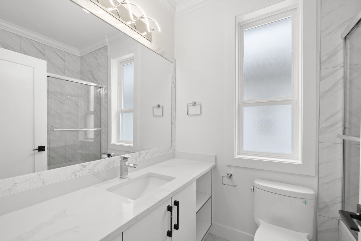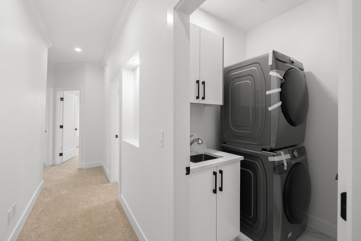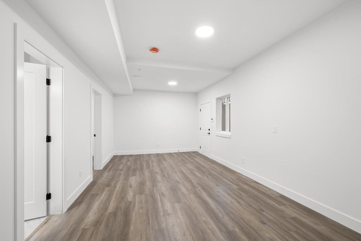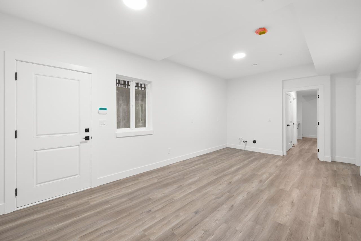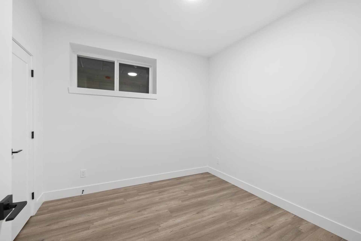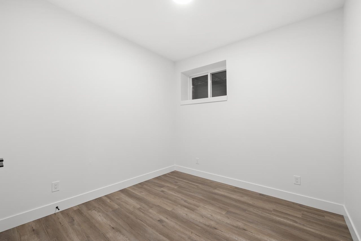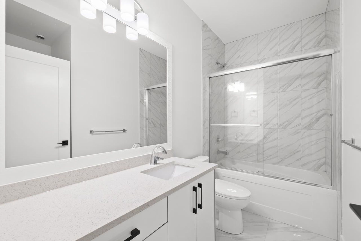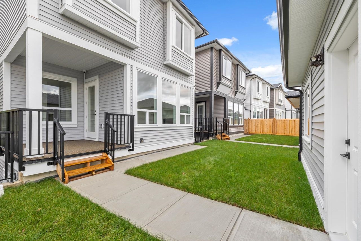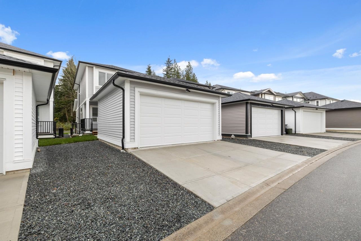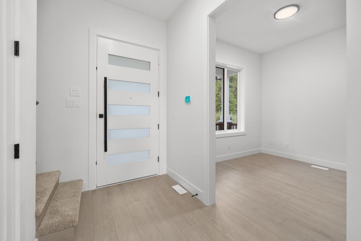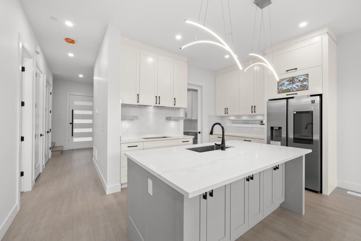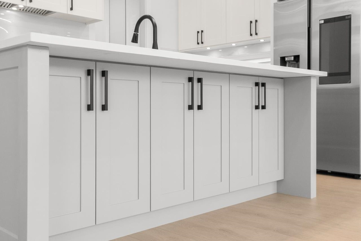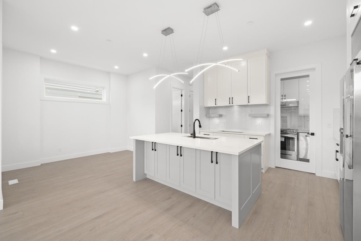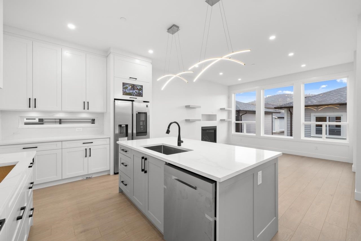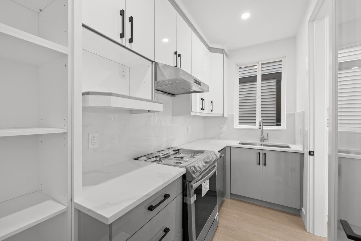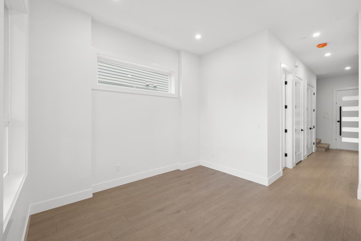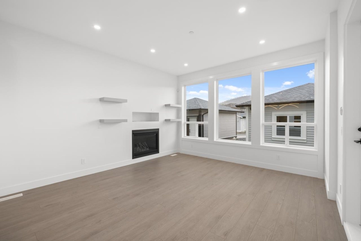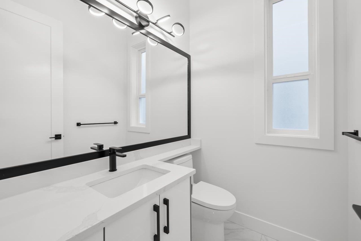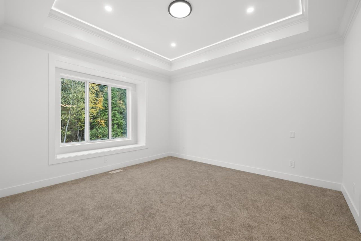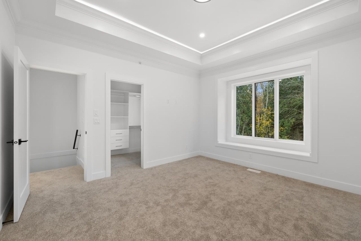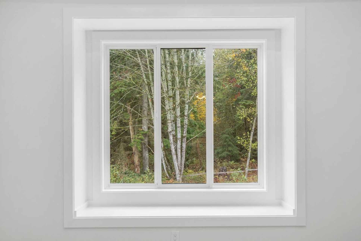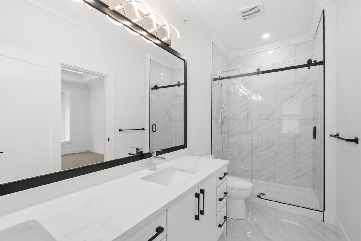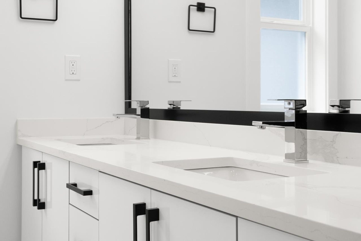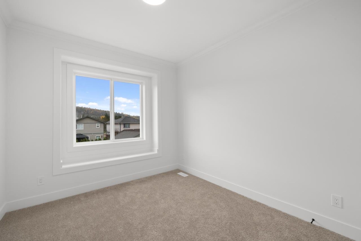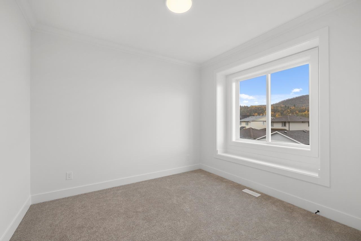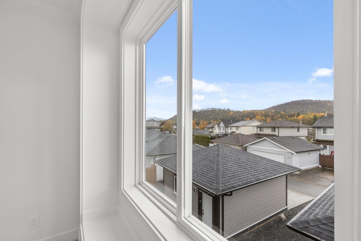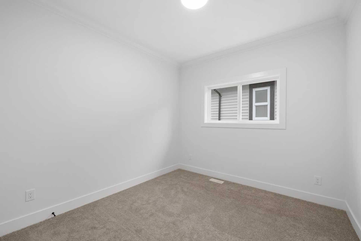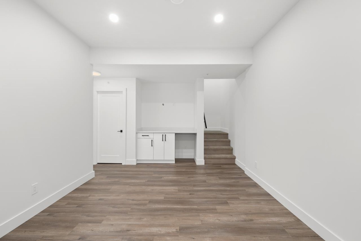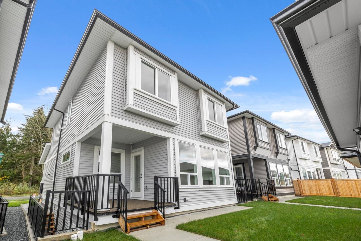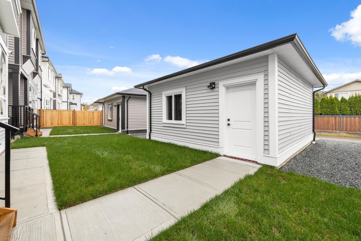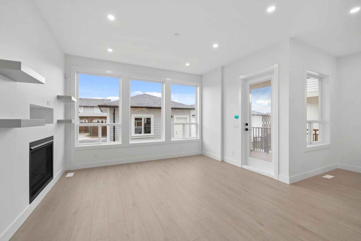6 Bedrooms
4 Bathrooms
Detached, Garage Double, Front Access, Garage Do Parking
Detached, Garage Double, Front Access, Garage Do
2,745 sqft
$1,298,888
About this House in Abbotsford East
Welcome to the Auguston Community where you'll find trails, a coffee shop, day care and Auguston Traditional Elementary. It's minutes away from Sumas Mountain Village, Clayburn Middle School and Bateman Secondary School, and Highway 1. Move-in ready! This bright and spacious modern layout home features 6 bedrooms and 4 bathrooms. There is a large kitchen/dining/great room with fireplace and spice kitchen plus a covered deck! Upstairs there are 4 large bedrooms and 2 bathrooms… plus laundry room. The master bedroom features a spa like en-suite with soaker tub and walk-in closet. The basement features a Games room for upstairs use, plus 2 bedroom unauthorized suite! Call today to view this beautiful home! Open House Saturday March 15th 12-2pm.
Listed by Royal LePage Little Oak Realty.
Welcome to the Auguston Community where you'll find trails, a coffee shop, day care and Auguston Traditional Elementary. It's minutes away from Sumas Mountain Village, Clayburn Middle School and Bateman Secondary School, and Highway 1. Move-in ready! This bright and spacious modern layout home features 6 bedrooms and 4 bathrooms. There is a large kitchen/dining/great room with fireplace and spice kitchen plus a covered deck! Upstairs there are 4 large bedrooms and 2 bathrooms plus laundry room. The master bedroom features a spa like en-suite with soaker tub and walk-in closet. The basement features a Games room for upstairs use, plus 2 bedroom unauthorized suite! Call today to view this beautiful home! Open House Saturday March 15th 12-2pm.
Listed by Royal LePage Little Oak Realty.
 Brought to you by your friendly REALTORS® through the MLS® System, courtesy of Houlihan Oryall Group for your convenience.
Brought to you by your friendly REALTORS® through the MLS® System, courtesy of Houlihan Oryall Group for your convenience.
Disclaimer: This representation is based in whole or in part on data generated by the Chilliwack & District Real Estate Board, Fraser Valley Real Estate Board or Real Estate Board of Greater Vancouver which assumes no responsibility for its accuracy.
Browse Listing Gallery
Contact Houlihan Oryall Group Now To See This Property In Person!
More About Abbotsford East, Abbotsford
lattitude: 49.0823772
longitude: -122.2235399
V2T 5B6
More Details
- MLS®: R2968823
- Bedrooms: 6
- Bathrooms: 4
- Type: House
- Square Feet: 2,745 sqft
- Lot Size: 3,491 sqft
- Frontage: 33.70 ft
- Full Baths: 3
- Half Baths: 1
- Taxes: $4497.62
- Parking: Detached, Garage Double, Front Access, Garage Do
- Basement: Full, Finished, Exterior Entry
- Storeys: 2 storeys
- Year Built: 2023

