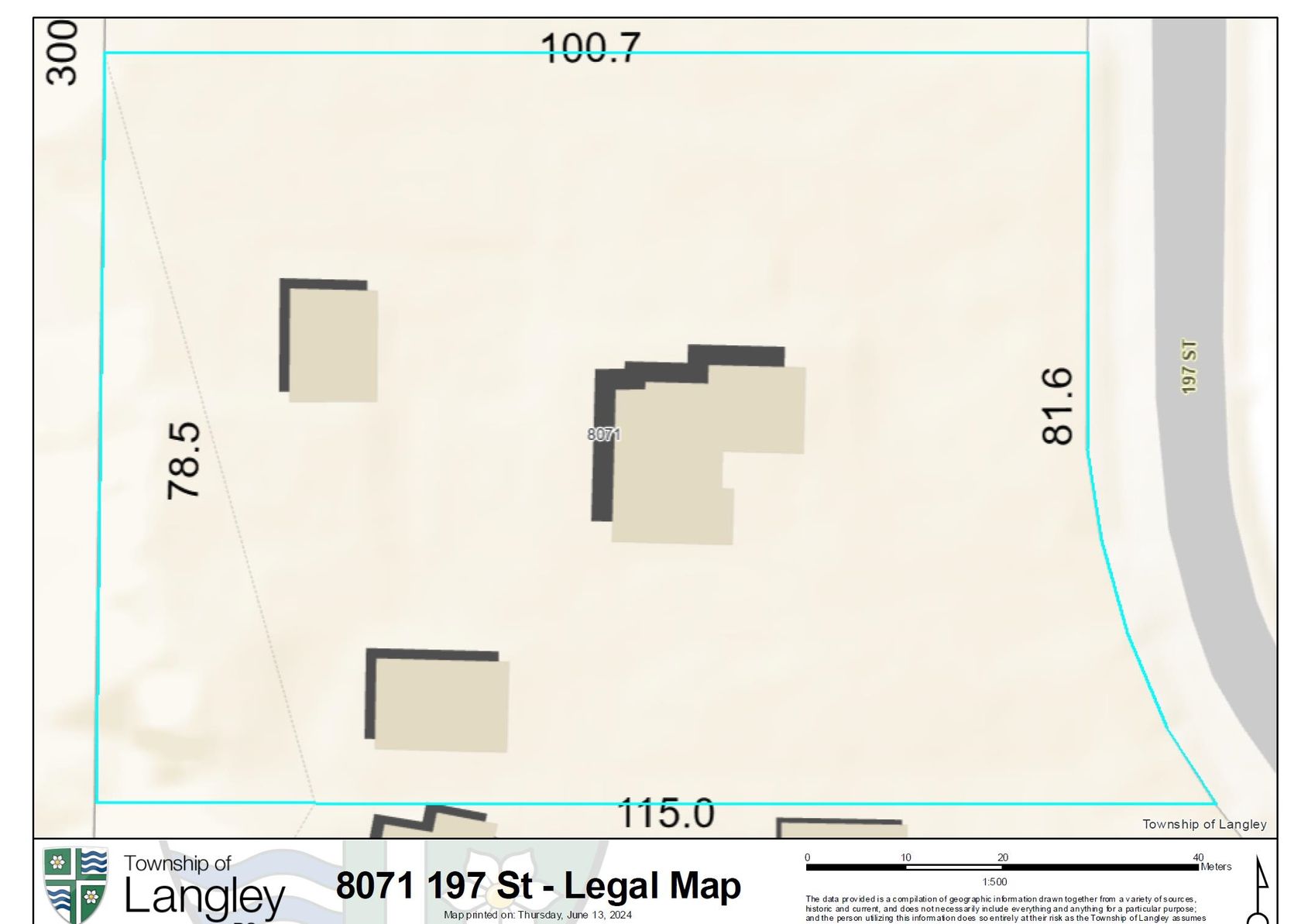7 Bedrooms
4 Bathrooms
Garage Double, Front Access, Concrete (4) Parking
Garage Double, Front Access, Concrete (4)
3,511 sqft
$1,700,000
About this House in Willoughby Heights
7 bedroom house. Nestled in a Family Friendly CUL-DE-SAC in Willoughby Heights. EXTENSIVE CROWN MOLDING, GRANITE throughout. Spacious kitchen w/Beautiful Maple Cabinets, stone backsplash, tiled floors, pantry, S/S appliances. ENJOY the OPEN layout w/VAULTED ceilings, large windows for brightness and great use of space. Perfect for relaxing or entertaining family and friends. Fully fenced yard and safe cul-de-sac to let your kids play. VIEW of City and mountains from Master. N…ewer hot water tank and furnace. 2 Bed Legal suite (w/option 3 bedroom suite).Skytrain coming soon, close to schools and mall. Please call for private viewing!
Listed by Sutton Group-West Coast Realty (Surrey/24).
7 bedroom house. Nestled in a Family Friendly CUL-DE-SAC in Willoughby Heights. EXTENSIVE CROWN MOLDING, GRANITE throughout. Spacious kitchen w/Beautiful Maple Cabinets, stone backsplash, tiled floors, pantry, S/S appliances. ENJOY the OPEN layout w/VAULTED ceilings, large windows for brightness and great use of space. Perfect for relaxing or entertaining family and friends. Fully fenced yard and safe cul-de-sac to let your kids play. VIEW of City and mountains from Master. Newer hot water tank and furnace. 2 Bed Legal suite (w/option 3 bedroom suite).Skytrain coming soon, close to schools and mall. Please call for private viewing!
Listed by Sutton Group-West Coast Realty (Surrey/24).
 Brought to you by your friendly REALTORS® through the MLS® System, courtesy of Houlihan Oryall Group for your convenience.
Brought to you by your friendly REALTORS® through the MLS® System, courtesy of Houlihan Oryall Group for your convenience.
Disclaimer: This representation is based in whole or in part on data generated by the Chilliwack & District Real Estate Board, Fraser Valley Real Estate Board or Real Estate Board of Greater Vancouver which assumes no responsibility for its accuracy.
Contact Houlihan Oryall Group Now To See This Property In Person!
More About Willoughby Heights, Langley
lattitude: 49.127227
longitude: -122.67827
V2Y 3H2
More Details
- MLS®: R3023713
- Bedrooms: 7
- Bathrooms: 4
- Type: House
- Square Feet: 3,511 sqft
- Lot Size: 3,791 sqft
- Frontage: 44.30 ft
- Full Baths: 3
- Half Baths: 1
- Taxes: $5370.53
- Parking: Garage Double, Front Access, Concrete (4)
- View: Mount baker and langley
- Basement: Full, Finished, Exterior Entry
- Storeys: 2 storeys
- Year Built: 2006










