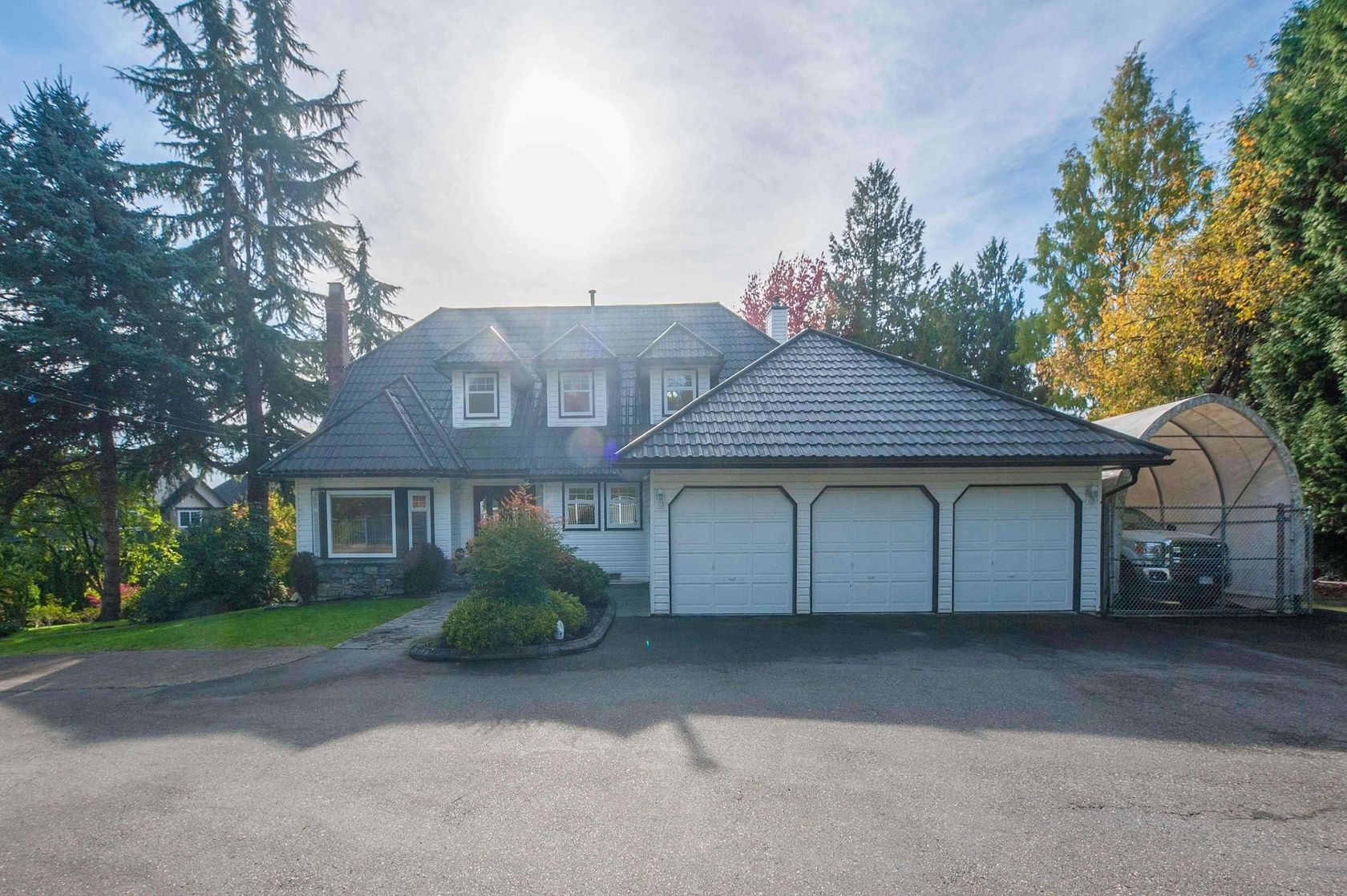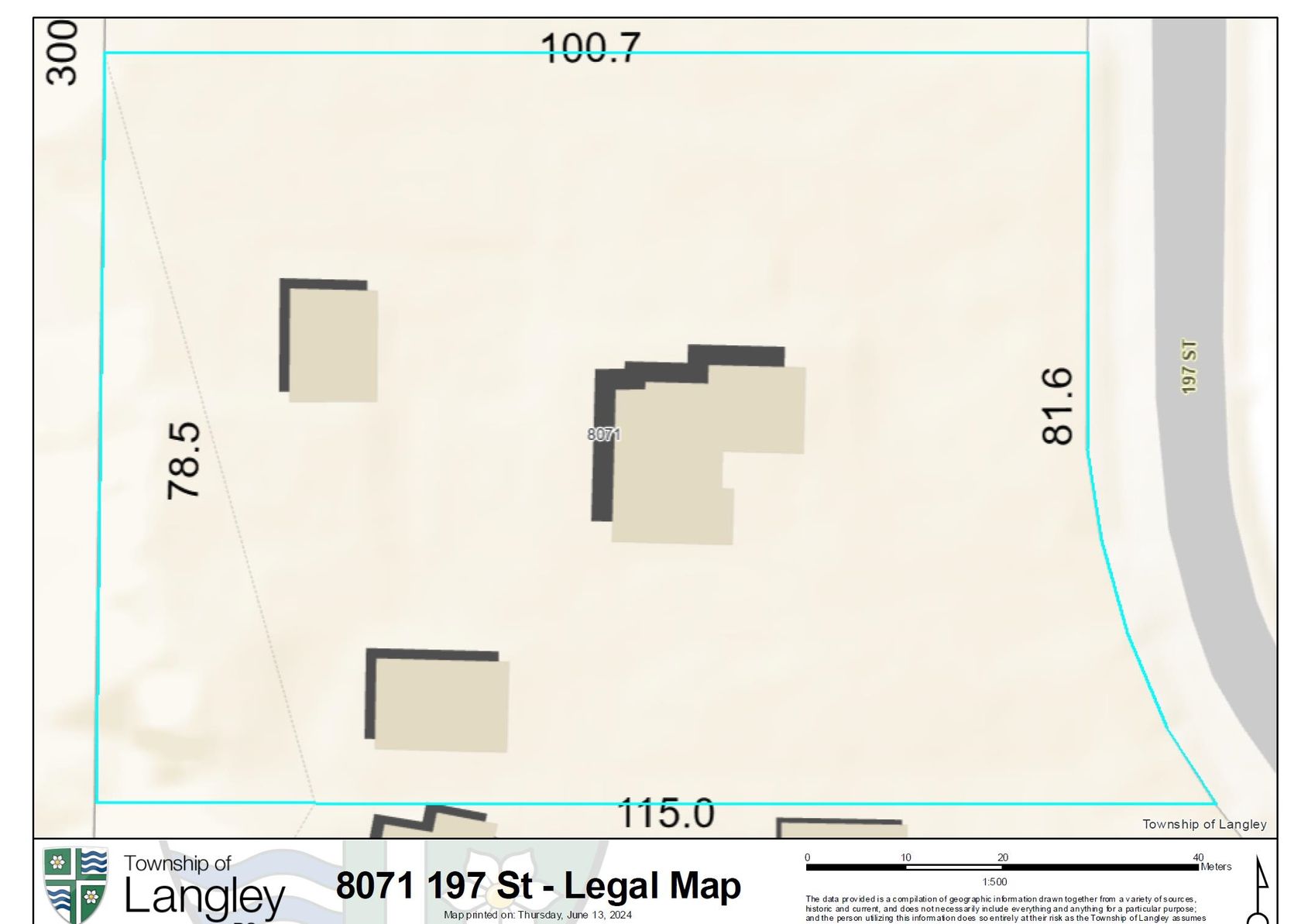9 Bedrooms
7 Bathrooms
Garage Double (6) Parking
Garage Double (6)
4,442 sqft
$1,799,000
About this House in Willoughby Heights
Beautifully maintained 3-year-new home offering a functional open layout! Main floor features spacious living & dining areas, a modern kitchen with high-end stainless steel appliances, a full Wok kitchen, laundry, and a bedroom with a full bath—ideal for guests or in-laws. Upstairs boasts 4 generously sized bedrooms and 3 full baths. The basement includes a 3-bedroom legal suite, perfect as a mortgage helper, plus a media room with its own full bath. Enjoy a large covered d…eck with serene mountain views. Easy access to Hwy & close to schools, parks & shopping. A perfect blend of comfort, convenience, and luxury!
Listed by Homelife Benchmark Titus Realty.
Beautifully maintained 3-year-new home offering a functional open layout! Main floor features spacious living & dining areas, a modern kitchen with high-end stainless steel appliances, a full Wok kitchen, laundry, and a bedroom with a full bath—ideal for guests or in-laws. Upstairs boasts 4 generously sized bedrooms and 3 full baths. The basement includes a 3-bedroom legal suite, perfect as a mortgage helper, plus a media room with its own full bath. Enjoy a large covered deck with serene mountain views. Easy access to Hwy & close to schools, parks & shopping. A perfect blend of comfort, convenience, and luxury!
Listed by Homelife Benchmark Titus Realty.
 Brought to you by your friendly REALTORS® through the MLS® System, courtesy of Houlihan Oryall Group for your convenience.
Brought to you by your friendly REALTORS® through the MLS® System, courtesy of Houlihan Oryall Group for your convenience.
Disclaimer: This representation is based in whole or in part on data generated by the Chilliwack & District Real Estate Board, Fraser Valley Real Estate Board or Real Estate Board of Greater Vancouver which assumes no responsibility for its accuracy.
Browse Listing Gallery
Contact Houlihan Oryall Group Now To See This Property In Person!
More Details
- MLS®: R3026421
- Bedrooms: 9
- Bathrooms: 7
- Type: House
- Square Feet: 4,442 sqft
- Lot Size: 4,604 sqft
- Frontage: 45.59 ft
- Full Baths: 6
- Half Baths: 1
- Taxes: $8116
- Parking: Garage Double (6)
- Basement: Finished
- Storeys: 2 storeys
- Year Built: 2022



















































