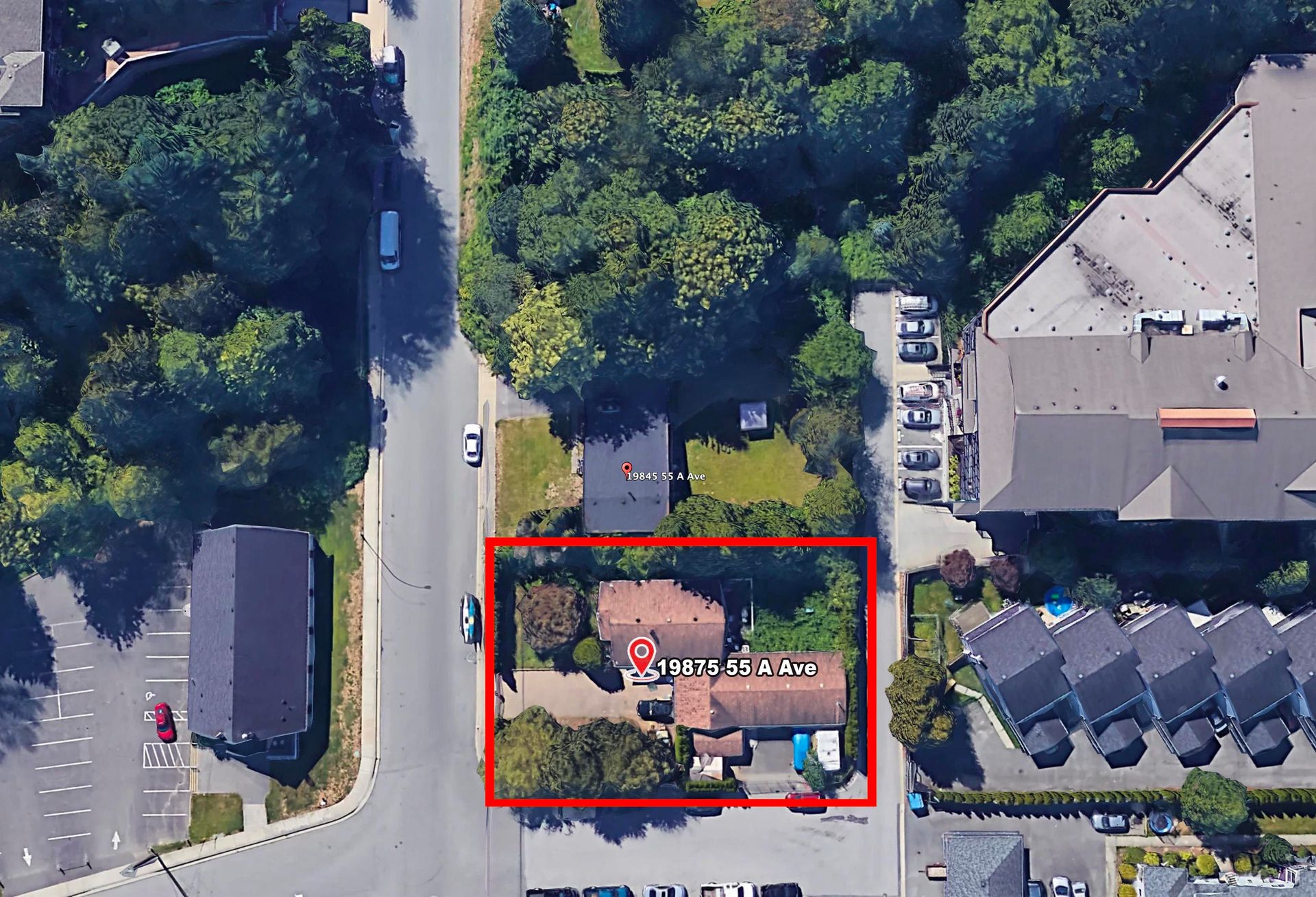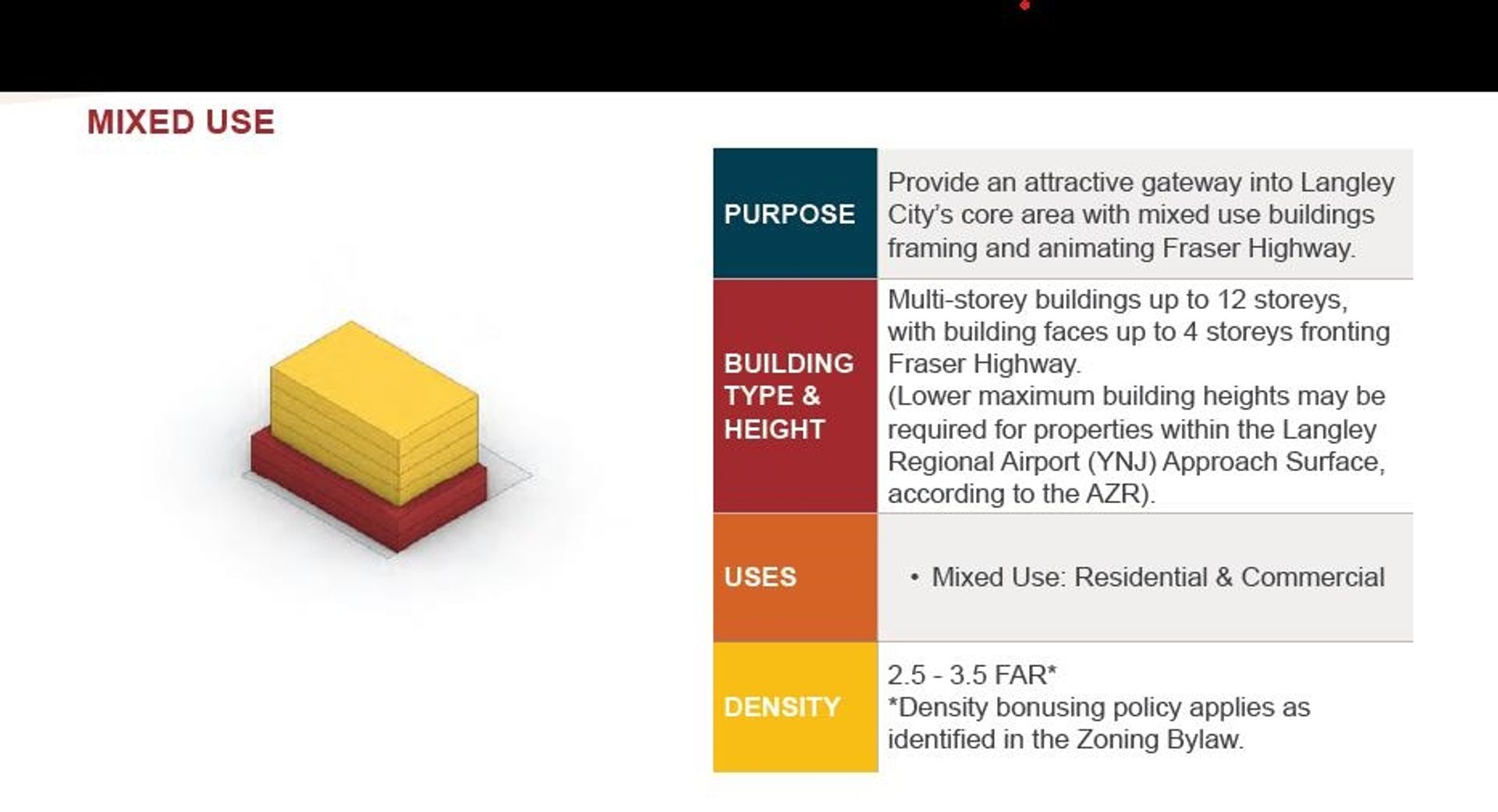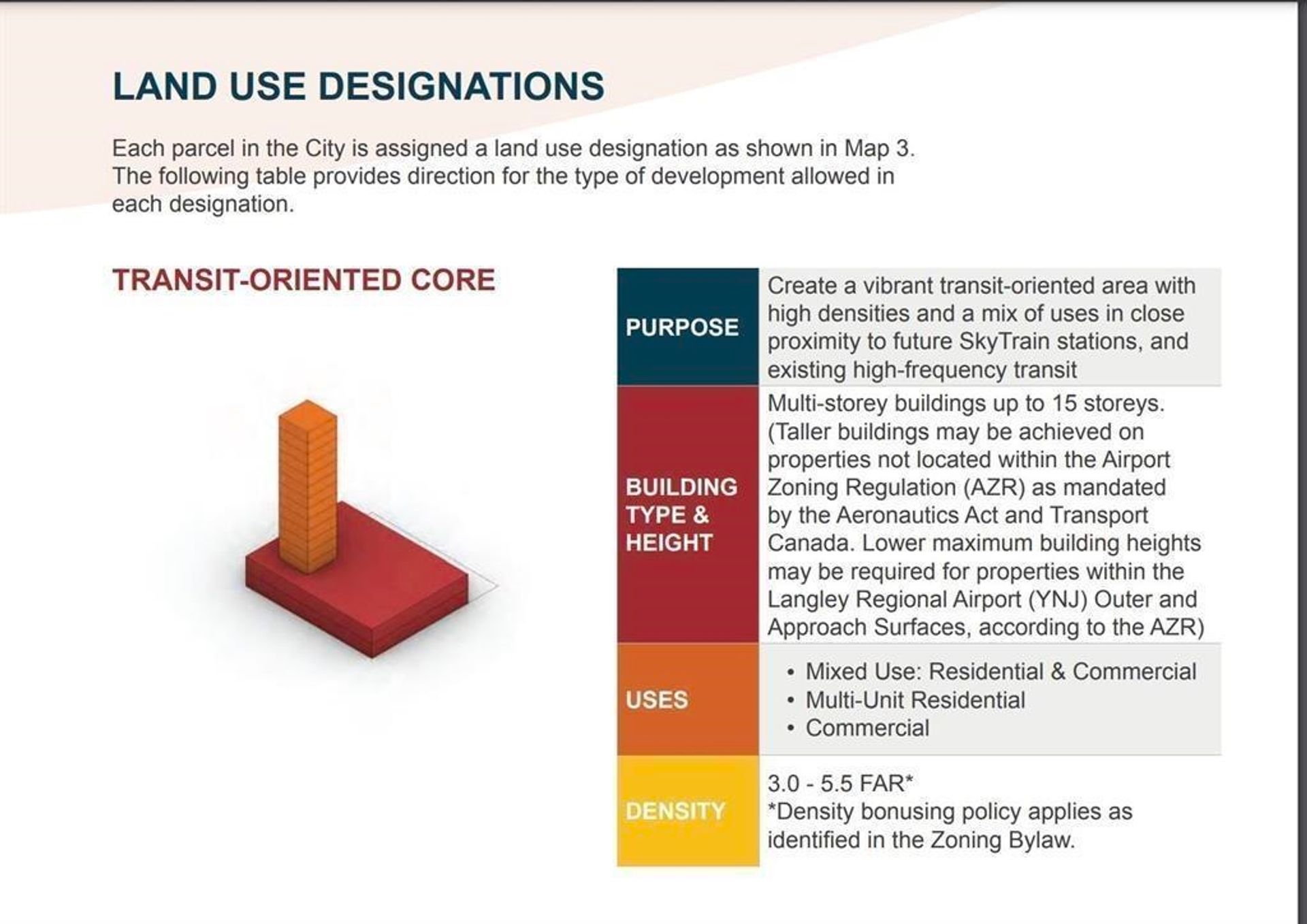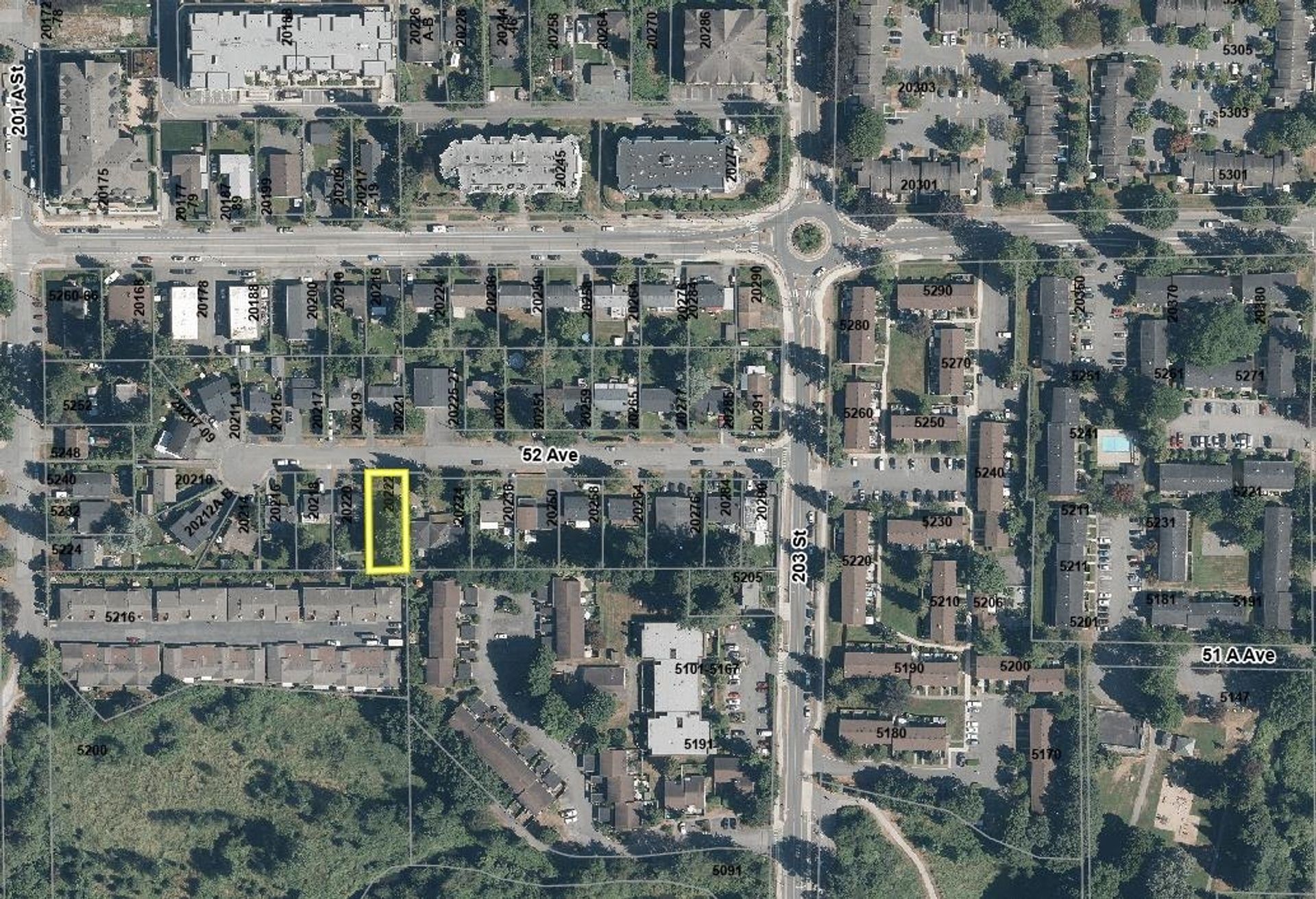6 Bedrooms
3 Bathrooms
Garage Double, Open, RV Access/Parking, Front Ac Parking
Garage Double, Open, RV Access/Parking, Front Ac
2,985 sqft
$1,535,000
About this House in Langley City
Beautifully updated home with 3000 sqft of living space, featuring 5 bedrooms and 2.5 baths on a 12,000 square foot lot. Upstairs includes a formal dining and living room with a cozy fireplace, an open concept bright white kitchen with granite countertops, a family room, an eating area, and 3 bedrooms. Downstairs offers two more bedrooms, an oversized rec room, and a games room/6th bedroom. A large sundeck off the kitchen overlooks a south-facing sunny backyard with a lush ga…rden. Ample parking includes a double garage, covered boat parking, RV parking, and more. Located across from Uplands Elementary School, it’s minutes to parks, restaurants, grocery stores, and transit. Updates include a new kitchen, bathrooms, a high-efficiency furnace, hot water on demand, all new windows, and roof.
Listed by Woodhouse Realty/Sutton Group-West Coast Realty (Abbotsford).
Beautifully updated home with 3000 sqft of living space, featuring 5 bedrooms and 2.5 baths on a 12,000 square foot lot. Upstairs includes a formal dining and living room with a cozy fireplace, an open concept bright white kitchen with granite countertops, a family room, an eating area, and 3 bedrooms. Downstairs offers two more bedrooms, an oversized rec room, and a games room/6th bedroom. A large sundeck off the kitchen overlooks a south-facing sunny backyard with a lush garden. Ample parking includes a double garage, covered boat parking, RV parking, and more. Located across from Uplands Elementary School, it’s minutes to parks, restaurants, grocery stores, and transit. Updates include a new kitchen, bathrooms, a high-efficiency furnace, hot water on demand, all new windows, and roof.
Listed by Woodhouse Realty/Sutton Group-West Coast Realty (Abbotsford).
 Brought to you by your friendly REALTORS® through the MLS® System, courtesy of Houlihan Oryall Group for your convenience.
Brought to you by your friendly REALTORS® through the MLS® System, courtesy of Houlihan Oryall Group for your convenience.
Disclaimer: This representation is based in whole or in part on data generated by the Chilliwack & District Real Estate Board, Fraser Valley Real Estate Board or Real Estate Board of Greater Vancouver which assumes no responsibility for its accuracy.
Browse Listing Gallery
Contact Houlihan Oryall Group Now To See This Property In Person!
More Details
- MLS®: R3029030
- Bedrooms: 6
- Bathrooms: 3
- Type: House
- Square Feet: 2,985 sqft
- Lot Size: 12,012 sqft
- Frontage: 88.58 ft
- Full Baths: 2
- Half Baths: 1
- Taxes: $7350.5
- Parking: Garage Double, Open, RV Access/Parking, Front Ac
- Basement: Full
- Storeys: 2 storeys
- Year Built: 1972
- Style: Basement Entry












