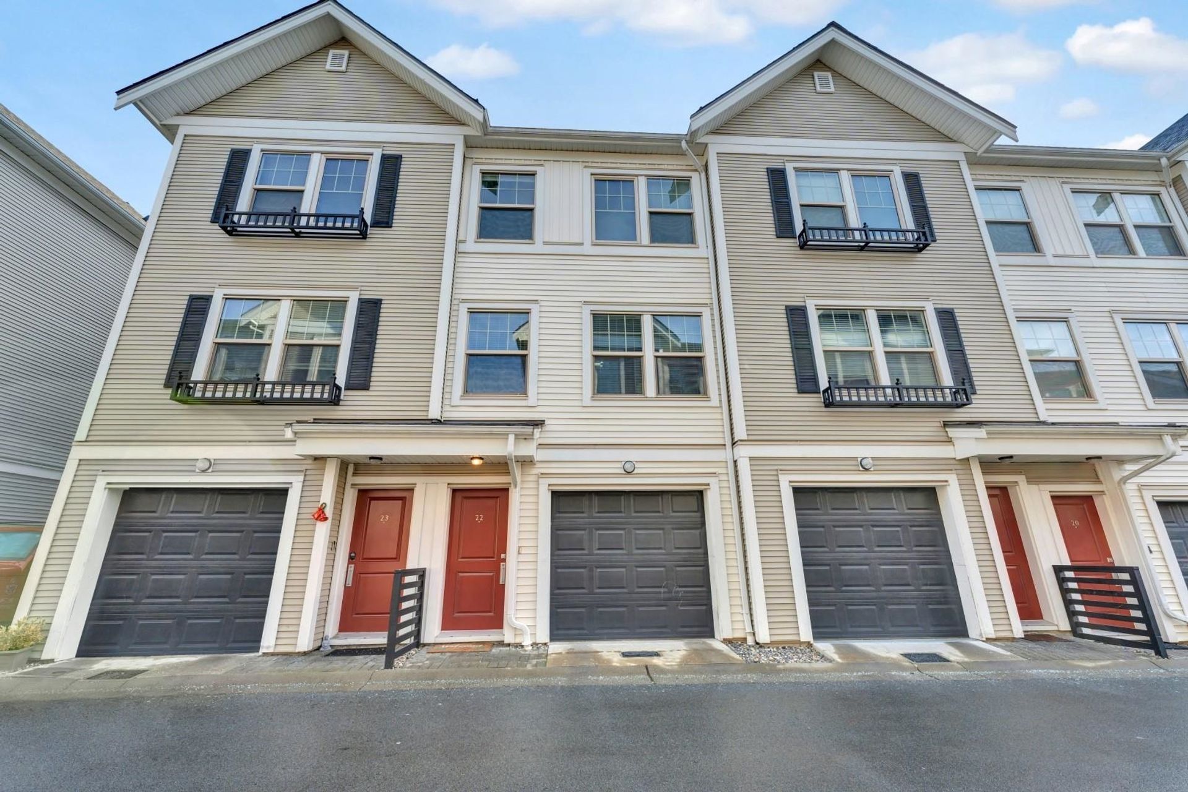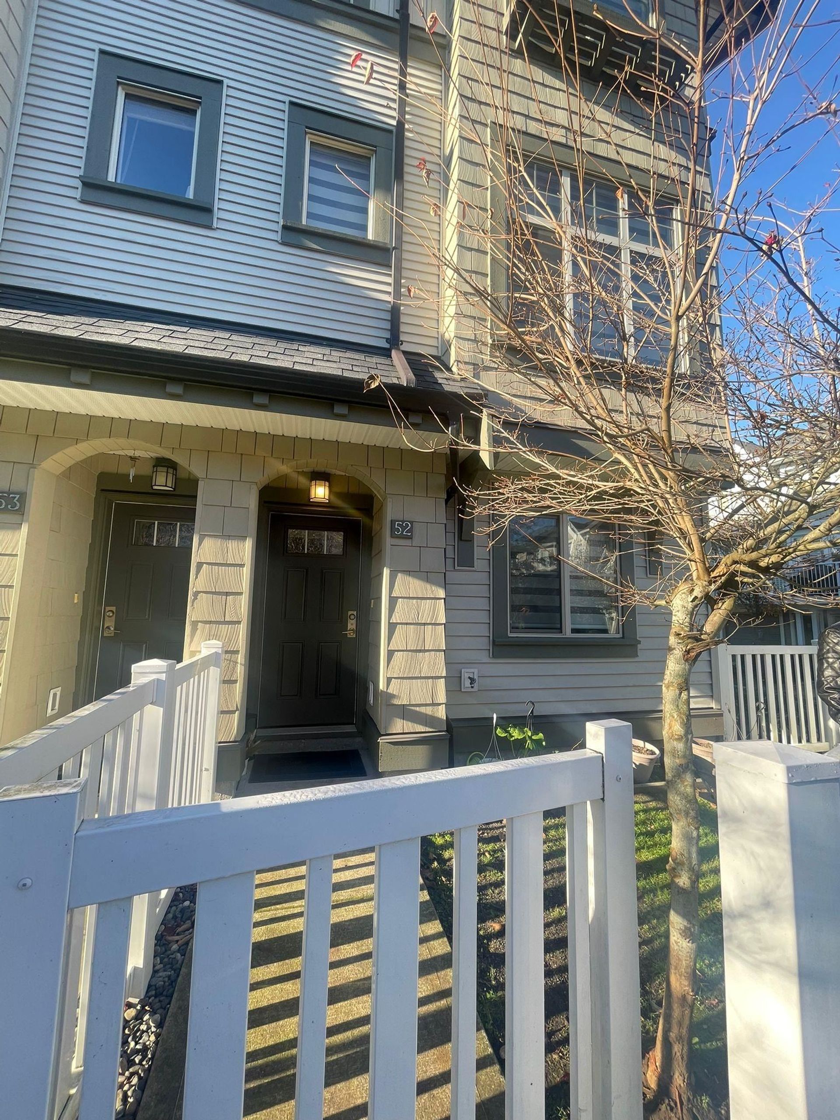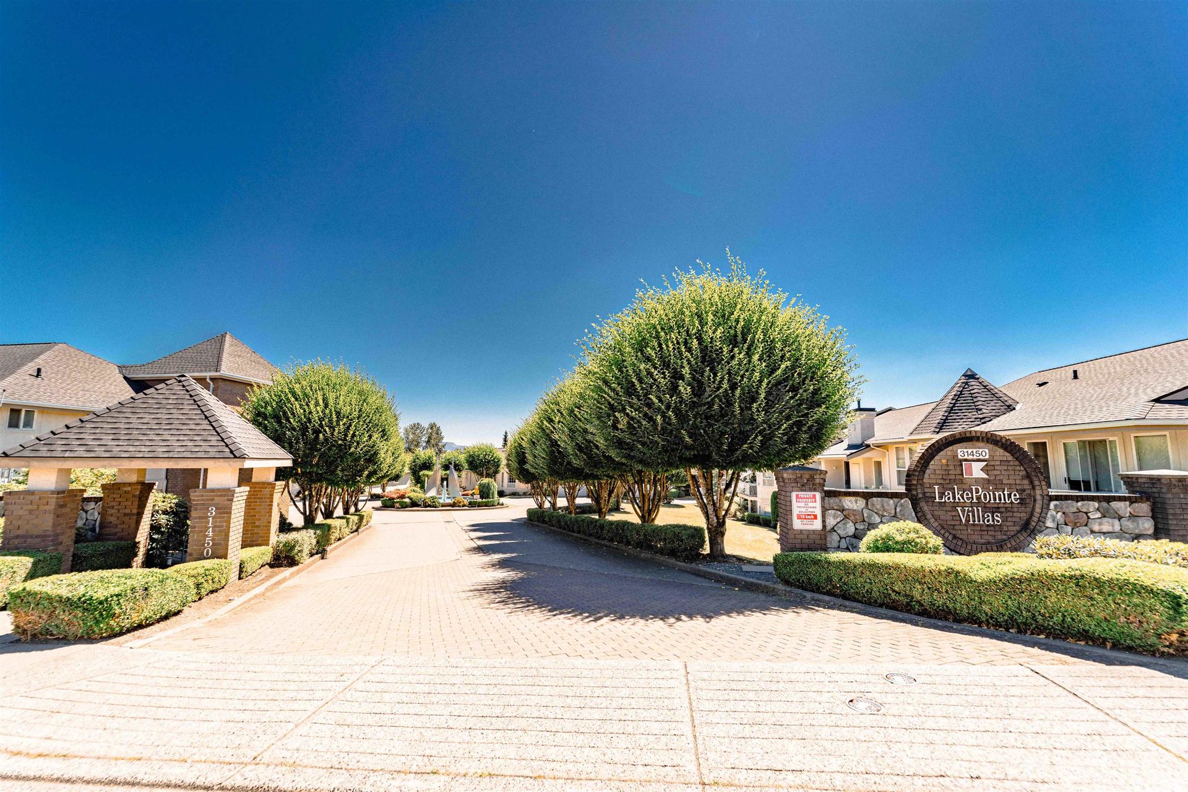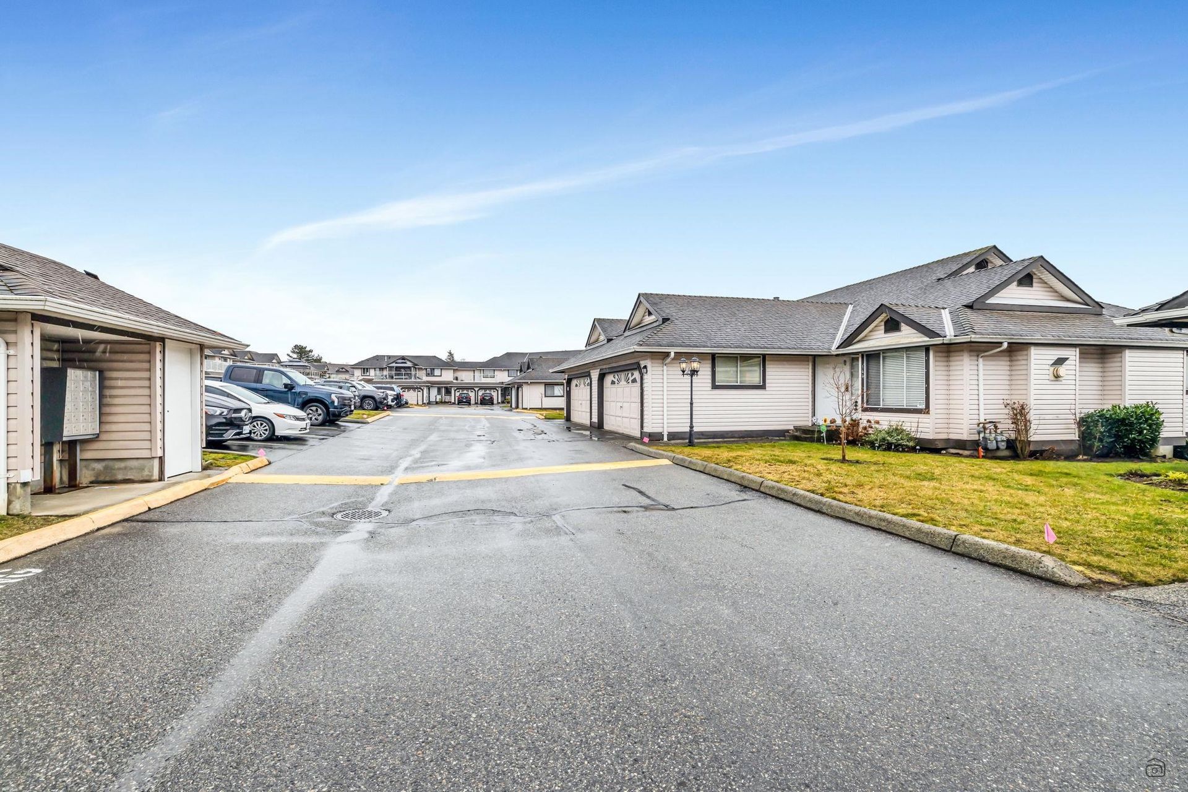2 Bedrooms
3 Bathrooms
Tandem, Guest, Rear Access, Concrete (2) Parking
Tandem, Guest, Rear Access, Concrete (2)
1,358 sqft
$655,000
About this Townhome in Abbotsford West
Welcome to Bristol Heights, a master-planned community by Polygon!This stunning 2-bedroom, 2 1/2-bathroom townhome offers a main-level entry through a charming courtyard. The open-concept main floor is filled with natural light and features a spacious living room alongside a gourmet kitchen, complete with high-end stainless steel appliances, custom cabinetry, and engineered stone countertops with a stylish tile backsplash.The luxurious primary suite boasts double sinks and a …spa-inspired shower.On the lower level, you’ll find a tandem garage with parking for two vehicles plus additional storage shelving.Enjoy access to resort-style amenities, including a pool, hot tub, gym, and more at the beautifully appointed clubhouse. Rentals allowed.
Listed by Homelife Advantage Realty Ltd./YPA Your Property Agent.
Welcome to Bristol Heights, a master-planned community by Polygon!This stunning 2-bedroom, 2 1/2-bathroom townhome offers a main-level entry through a charming courtyard. The open-concept main floor is filled with natural light and features a spacious living room alongside a gourmet kitchen, complete with high-end stainless steel appliances, custom cabinetry, and engineered stone countertops with a stylish tile backsplash.The luxurious primary suite boasts double sinks and a spa-inspired shower.On the lower level, you’ll find a tandem garage with parking for two vehicles plus additional storage shelving.Enjoy access to resort-style amenities, including a pool, hot tub, gym, and more at the beautifully appointed clubhouse. Rentals allowed.
Listed by Homelife Advantage Realty Ltd./YPA Your Property Agent.
 Brought to you by your friendly REALTORS® through the MLS® System, courtesy of Houlihan Oryall Group for your convenience.
Brought to you by your friendly REALTORS® through the MLS® System, courtesy of Houlihan Oryall Group for your convenience.
Disclaimer: This representation is based in whole or in part on data generated by the Chilliwack & District Real Estate Board, Fraser Valley Real Estate Board or Real Estate Board of Greater Vancouver which assumes no responsibility for its accuracy.
Browse Listing Gallery
Contact Houlihan Oryall Group Now To See This Property In Person!
More About Abbotsford West, Abbotsford
lattitude: 49.069249336
longitude: -122.366974
V2T 0H6
More Details
- MLS®: R3029628
- Bedrooms: 2
- Bathrooms: 3
- Type: Townhome
- Building: 30930 Westridge Place, Abbotsford
- Square Feet: 1,358 sqft
- Full Baths: 2
- Half Baths: 1
- Taxes: $2673.97
- Maintenance: $251.68
- Parking: Tandem, Guest, Rear Access, Concrete (2)
- Basement: None
- Storeys: 3 storeys
- Year Built: 2018
- Style: 3 Storey

































