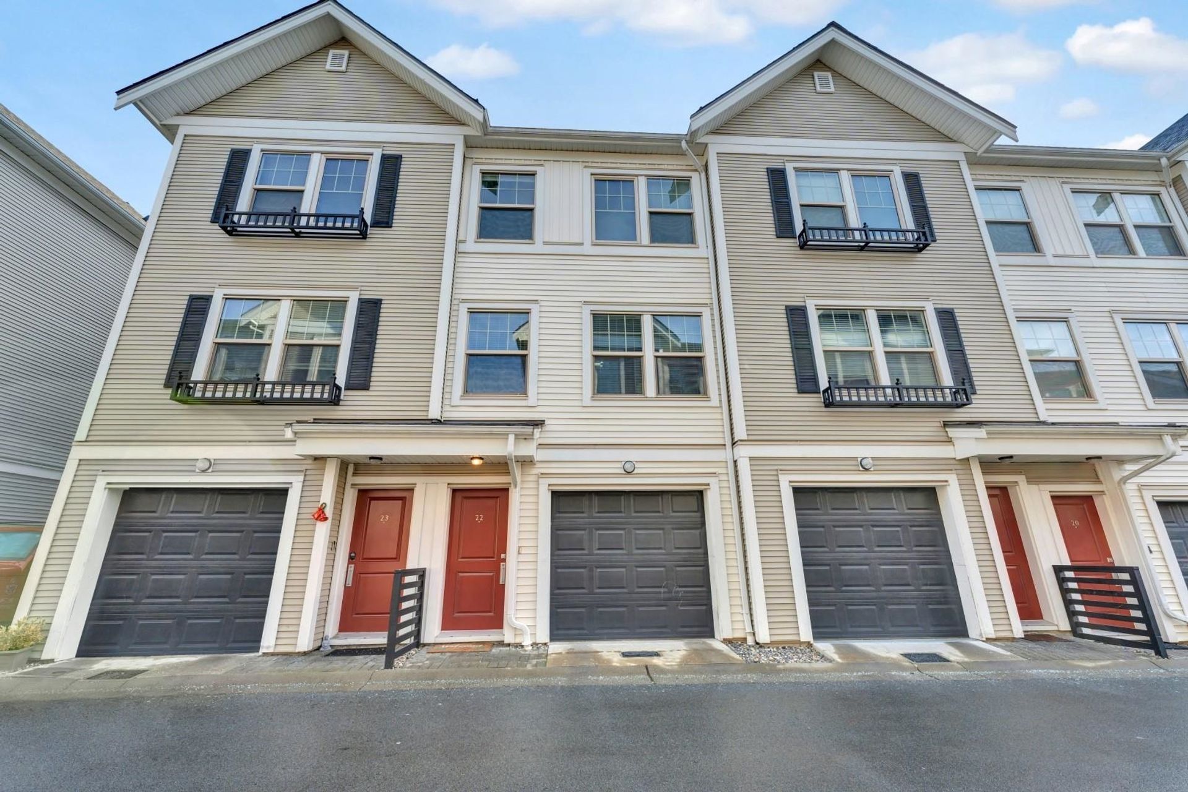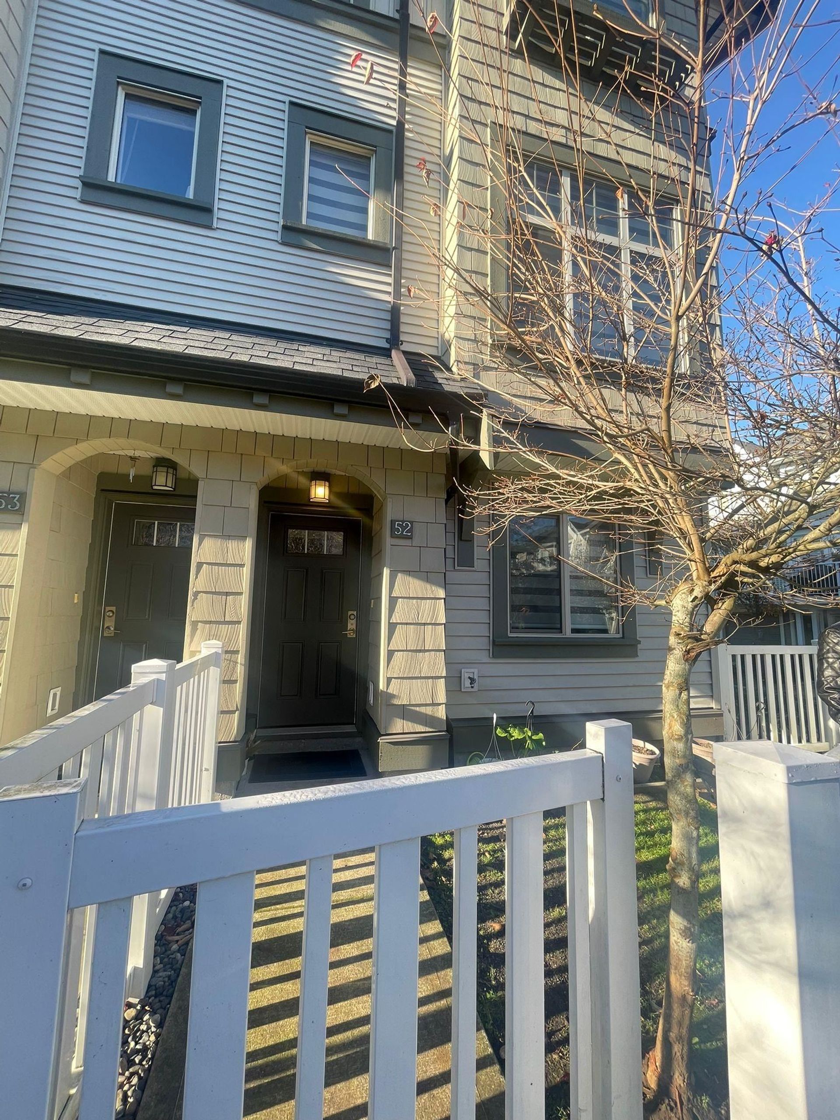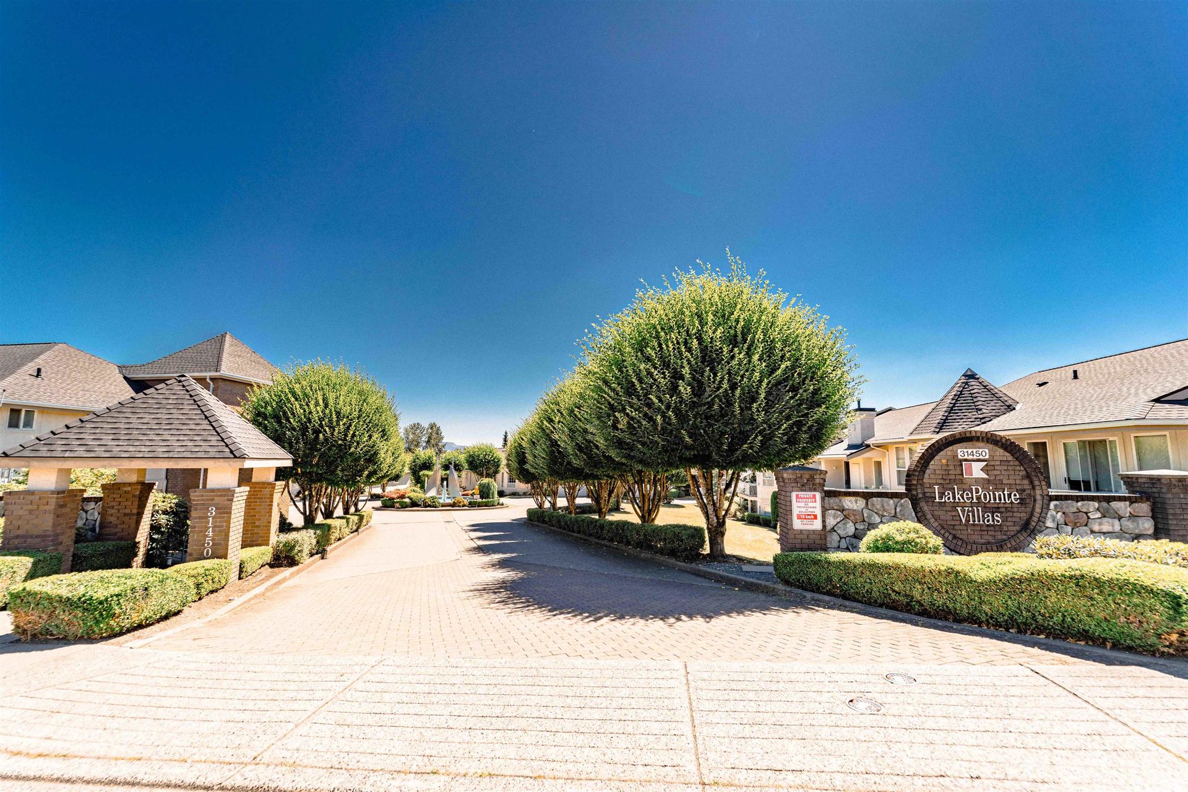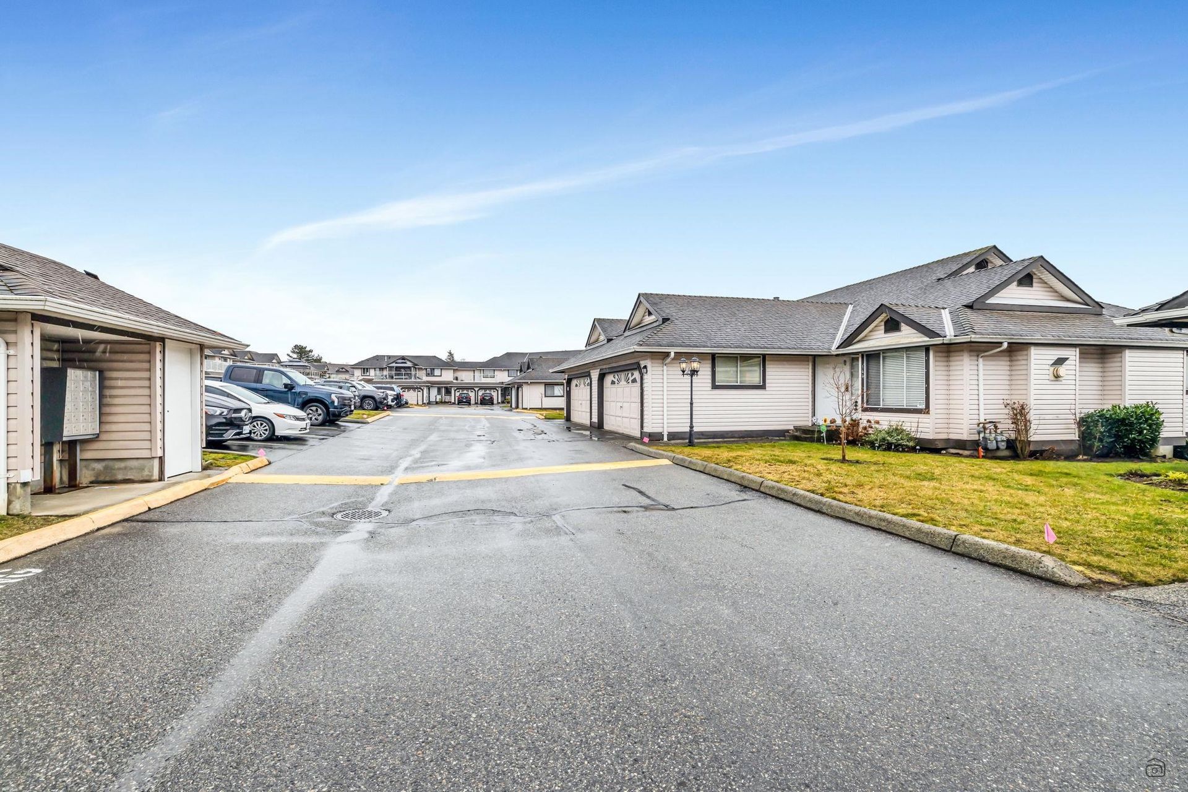4 Bedrooms
4 Bathrooms
Garage Double (4) Parking
Garage Double (4)
1,549 sqft
$799,900
About this Townhome in Abbotsford West
Welcome to Highstreet Village -- a vibrant 12-acre master-planned community from Highstreet Shopping Centre, offering 600,000 sq. ft. of retail, dining, and entertainment including a VIP movie theatre. This 1,549 sq. ft. 4-bed, 4-bath townhome features a double garage, forced air heating, central A/C, smart fridge, and gas hookup. Enjoy 9' ceilings, vinyl plank flooring, roller shades, and a gourmet kitchen with quartz counters, two-tone cabinetry, and premium stainless steel… appliances. The spacious primary suite includes a walk-in closet and spa-inspired ensuite. Amenities include a lounge, kitchen, and virtual Zoom rooms. Minutes from Hwy 1, YXX Airport, downtown Abbotsford, and the US border. OPEN HOUSE: SAT. AUG.23 & SUN.AUG. 24: 2-4 PM
Listed by RE/MAX All Points Realty.
Welcome to Highstreet Village -- a vibrant 12-acre master-planned community from Highstreet Shopping Centre, offering 600,000 sq. ft. of retail, dining, and entertainment including a VIP movie theatre. This 1,549 sq. ft. 4-bed, 4-bath townhome features a double garage, forced air heating, central A/C, smart fridge, and gas hookup. Enjoy 9' ceilings, vinyl plank flooring, roller shades, and a gourmet kitchen with quartz counters, two-tone cabinetry, and premium stainless steel appliances. The spacious primary suite includes a walk-in closet and spa-inspired ensuite. Amenities include a lounge, kitchen, and virtual Zoom rooms. Minutes from Hwy 1, YXX Airport, downtown Abbotsford, and the US border. OPEN HOUSE: SAT. AUG.23 & SUN.AUG. 24: 2-4 PM
Listed by RE/MAX All Points Realty.
 Brought to you by your friendly REALTORS® through the MLS® System, courtesy of Houlihan Oryall Group for your convenience.
Brought to you by your friendly REALTORS® through the MLS® System, courtesy of Houlihan Oryall Group for your convenience.
Disclaimer: This representation is based in whole or in part on data generated by the Chilliwack & District Real Estate Board, Fraser Valley Real Estate Board or Real Estate Board of Greater Vancouver which assumes no responsibility for its accuracy.
Browse Listing Gallery
Contact Houlihan Oryall Group Now To See This Property In Person!
More About Abbotsford West, Abbotsford
lattitude: 49.060278898
longitude: -122.378087735
V2T 0L5
More Details
- MLS®: R3038264
- Bedrooms: 4
- Bathrooms: 4
- Type: Townhome
- Building: 30530 Cardinal Avenue, Abbotsford
- Square Feet: 1,549 sqft
- Full Baths: 3
- Half Baths: 1
- Taxes: $3460.7
- Maintenance: $287.14
- Parking: Garage Double (4)
- Basement: None
- Storeys: 3 storeys
- Year Built: 2024
- Style: 3 Storey












