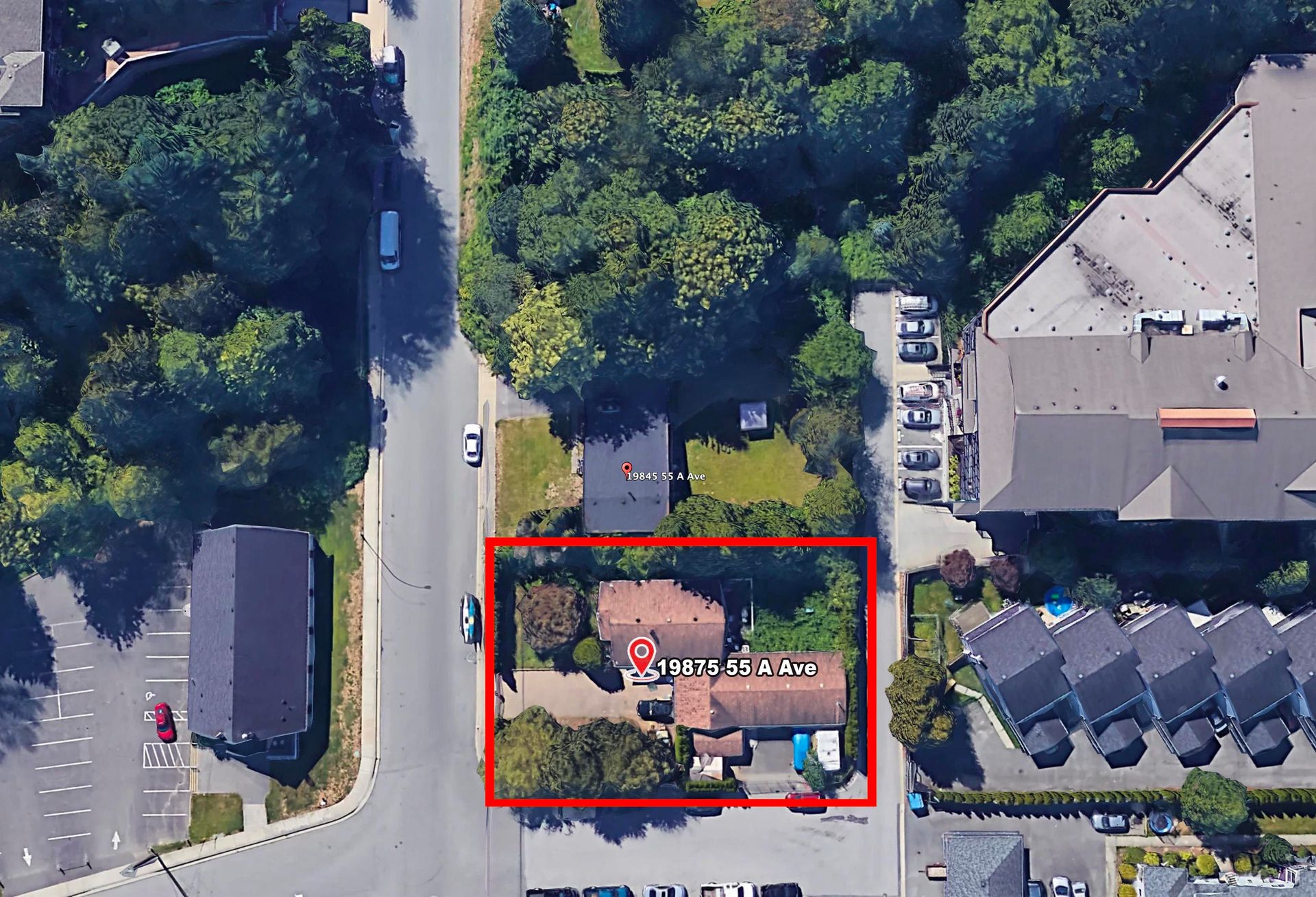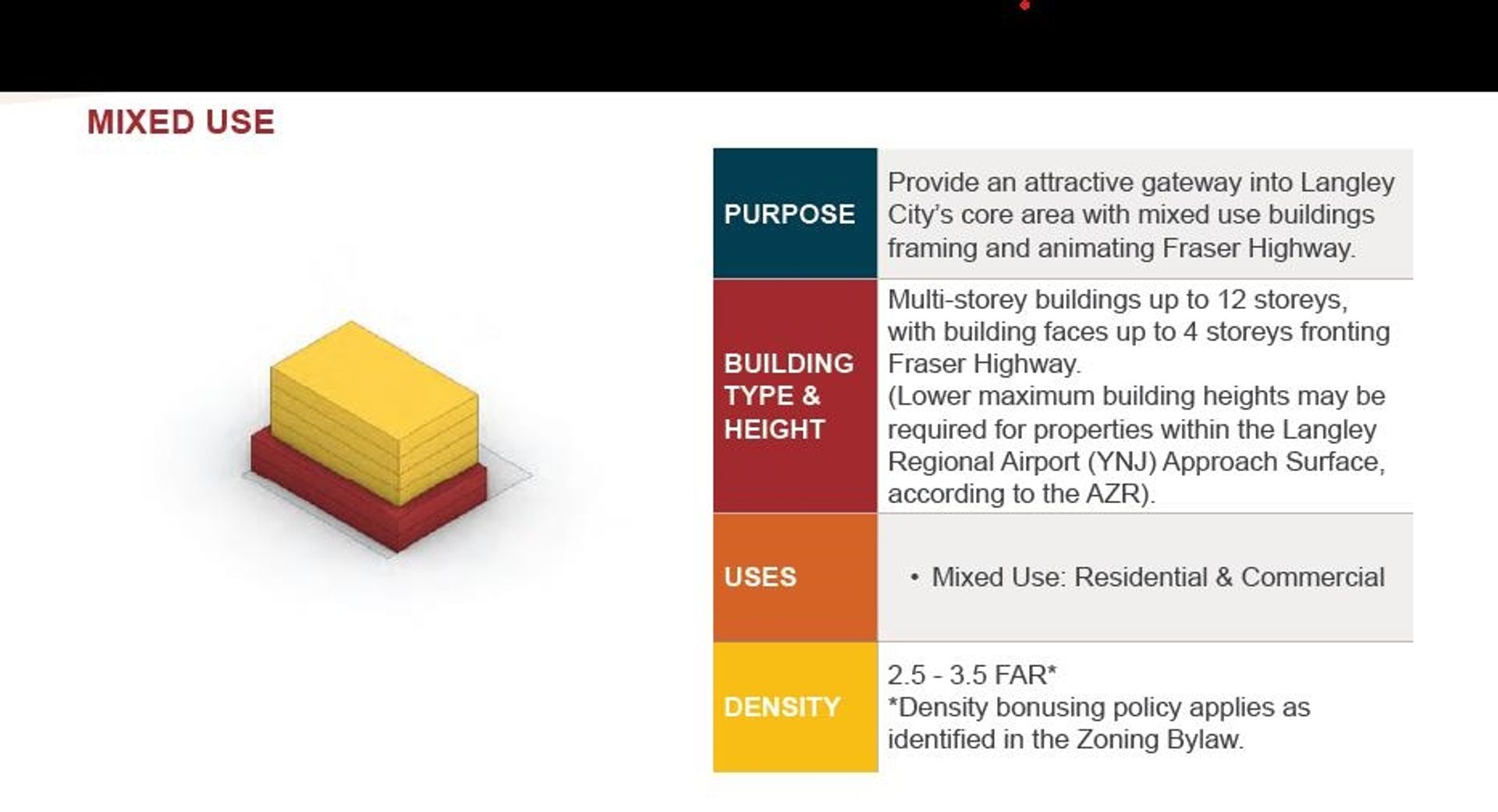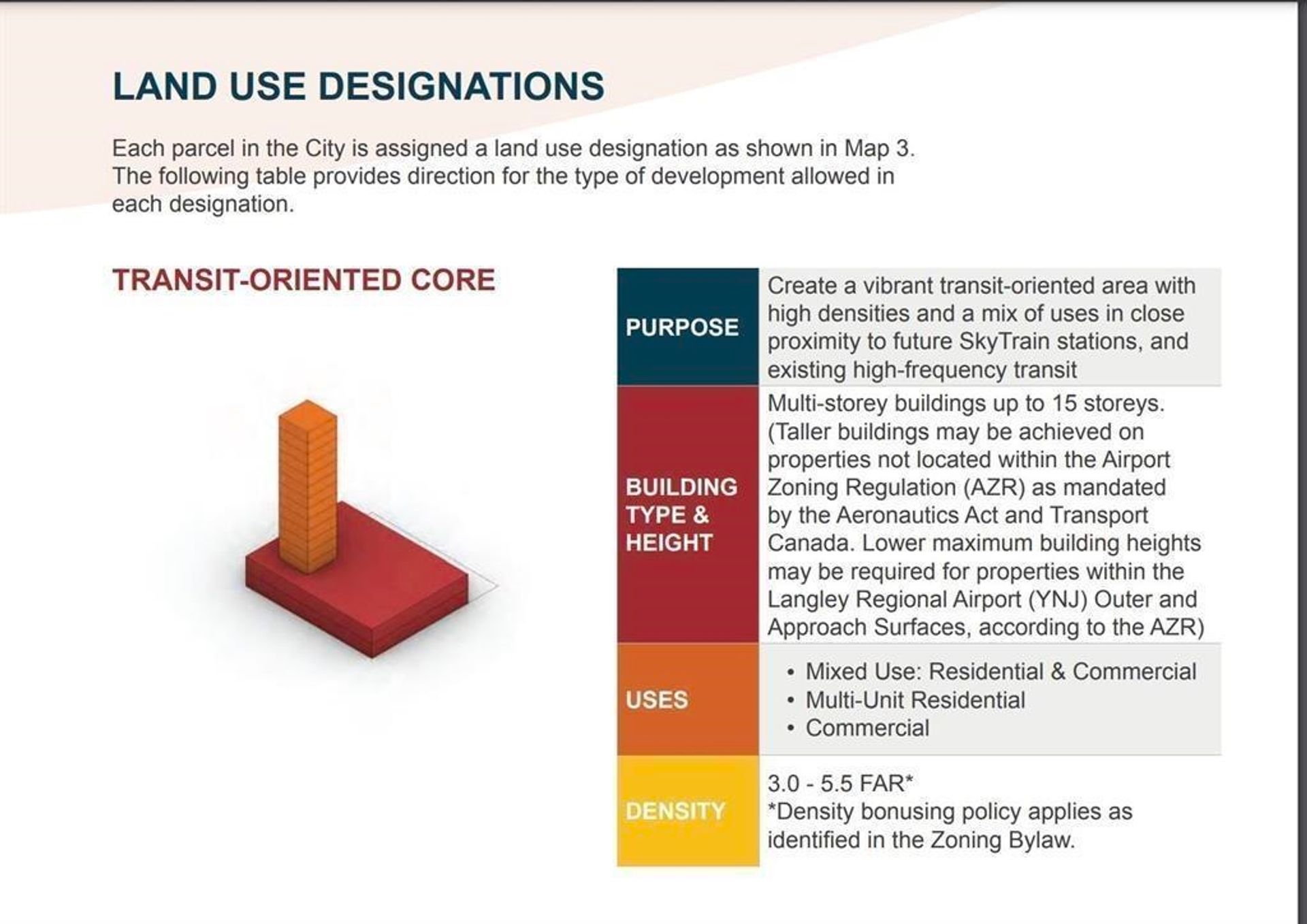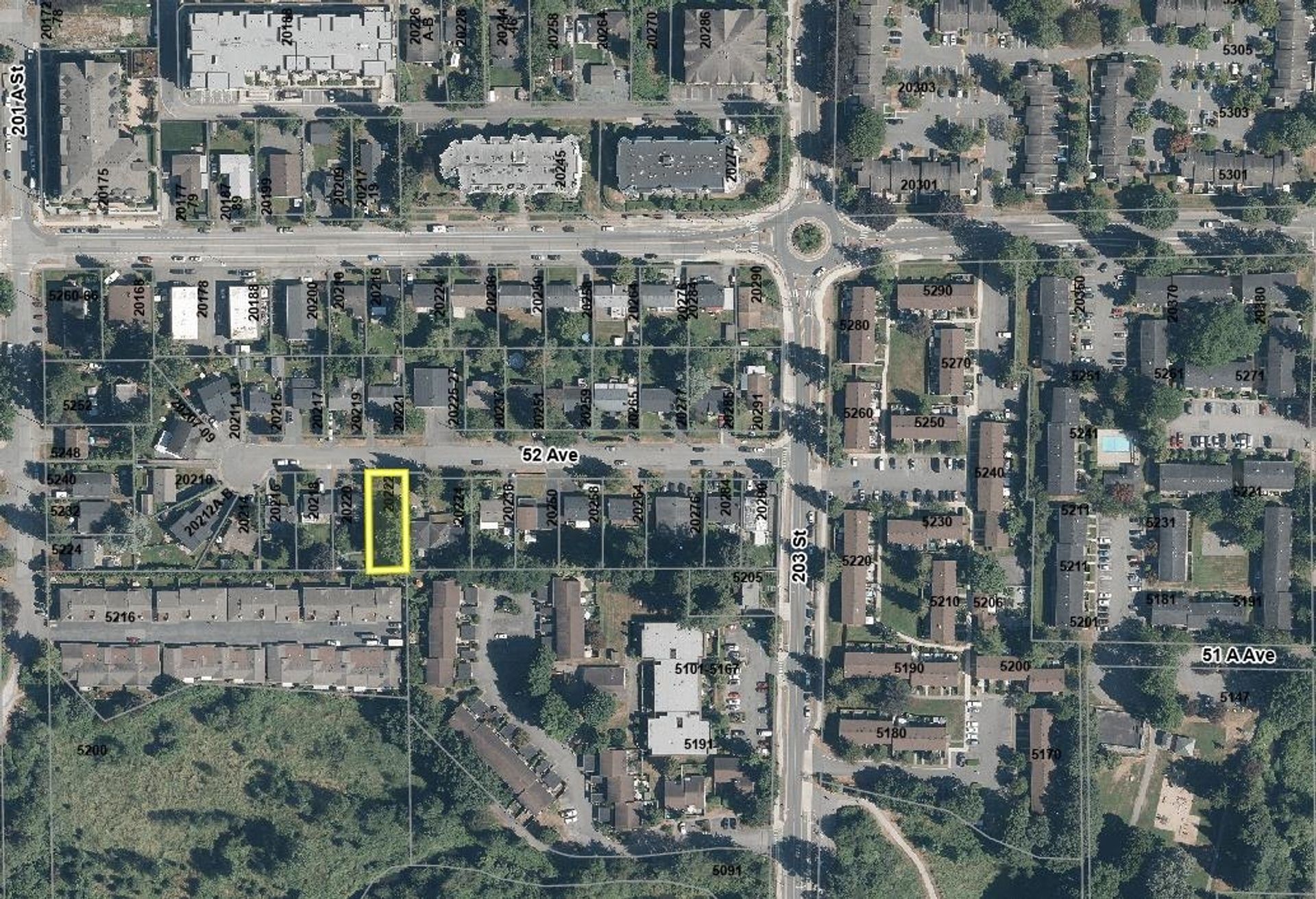4 Bedrooms
2 Bathrooms
Garage Double, Open, Front Access (6) Parking
Garage Double, Open, Front Access (6)
1,987 sqft
$1,149,900
About this House in Langley City
First time on market in 41 years! Solid basement home with huge 20’2 x 16’10 primary bedroom, cozy gas fireplace & private balcony (all permitted!). Suite potential with sep. entrance & 3-pc bath in place. Bonus Double garage, long driveway & mature trees for privacy. SkyTrain, Newlands Golf, & Willowbrook Mall are nearby. Great bones: 2025 water tank, 2004 furnace, copper wiring, 2008 roof. Add your personal touch to make it shine—or build 4 units under SSMUH …zoning! Paint, Putter & Profit! Future 4-lot land assembly possible with 20860 & 20840!
Listed by RE/MAX Aldercenter Realty.
First time on market in 41 years! Solid basement home with huge 20’2 x 16’10 primary bedroom, cozy gas fireplace & private balcony (all permitted!). Suite potential with sep. entrance & 3-pc bath in place. Bonus Double garage, long driveway & mature trees for privacy. SkyTrain, Newlands Golf, & Willowbrook Mall are nearby. Great bones: 2025 water tank, 2004 furnace, copper wiring, 2008 roof. Add your personal touch to make it shine—or build 4 units under SSMUH zoning! Paint, Putter & Profit! Future 4-lot land assembly possible with 20860 & 20840!
Listed by RE/MAX Aldercenter Realty.
 Brought to you by your friendly REALTORS® through the MLS® System, courtesy of Houlihan Oryall Group for your convenience.
Brought to you by your friendly REALTORS® through the MLS® System, courtesy of Houlihan Oryall Group for your convenience.
Disclaimer: This representation is based in whole or in part on data generated by the Chilliwack & District Real Estate Board, Fraser Valley Real Estate Board or Real Estate Board of Greater Vancouver which assumes no responsibility for its accuracy.
Browse Listing Gallery
Contact Houlihan Oryall Group Now To See This Property In Person!
More About Langley City, Langley
lattitude: 49.0893569
longitude: -122.645260953
V3A 3L9
More Details
- MLS®: R3046916
- Bedrooms: 4
- Bathrooms: 2
- Type: House
- Square Feet: 1,987 sqft
- Lot Size: 8,000 sqft
- Frontage: 80.00 ft
- Full Baths: 2
- Half Baths: 0
- Taxes: $5809.22
- Parking: Garage Double, Open, Front Access (6)
- Basement: Full
- Storeys: 2 storeys
- Year Built: 1965
- Style: Split Entry























