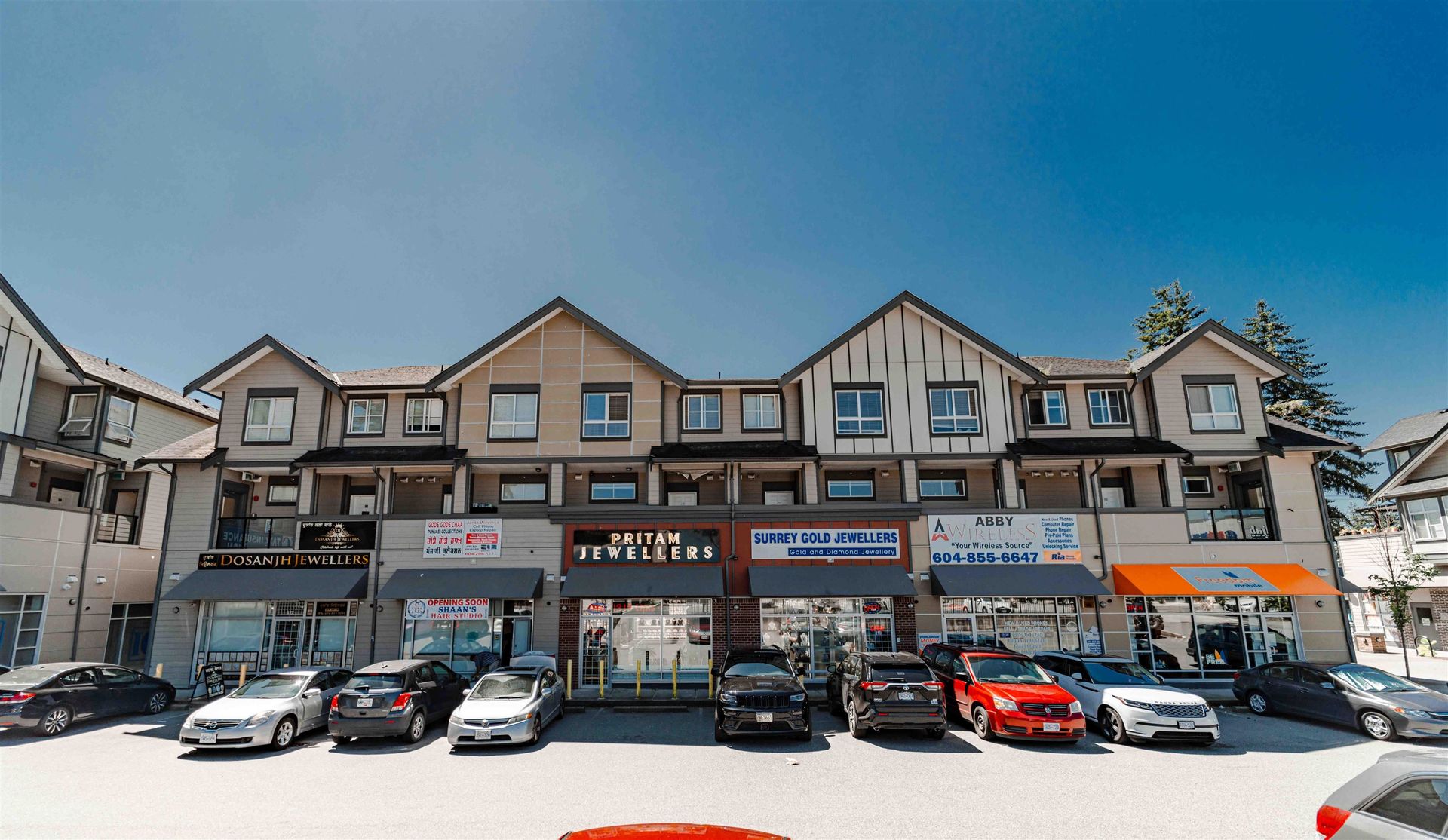2 Bedrooms
2 Bathrooms
Garage Double, Guest, Front Access (2) Parking
Garage Double, Guest, Front Access (2)
1,326 sqft
$649,999
About this Townhome in Abbotsford West
Welcome to this stunning townhome! This 3 level, 2-bdrm, 2-bath in the sought-after Brighton complex developed by Polygon, offers 1,326 sqft of bright, open-concept living. Featuring 9-ft ceilings, a modern kitchen with a large island, SS appliances, & upgraded lighting. Enjoy your fully fenced yard &patio. Upstairs offers 2 spacious bedrooms, a spa-like ensuite, front-load W/D & ample storage. The double garage includes an extra closet for added space & convenience. A true l…uxury to gain exclusive access to Club West’s resort-style amenities, including a pool, hot tub, gym, fireside lounge, BBQ area, hockey room, theatre, & more. Minutes away to shopping, grocery, banking, coffee shop, restaurant & HWY 1 access. Rentals & pets allowed. Don’t miss out! pm.
Listed by eXp Realty.
Welcome to this stunning townhome! This 3 level, 2-bdrm, 2-bath in the sought-after Brighton complex developed by Polygon, offers 1,326 sqft of bright, open-concept living. Featuring 9-ft ceilings, a modern kitchen with a large island, SS appliances, & upgraded lighting. Enjoy your fully fenced yard &patio. Upstairs offers 2 spacious bedrooms, a spa-like ensuite, front-load W/D & ample storage. The double garage includes an extra closet for added space & convenience. A true luxury to gain exclusive access to Club West’s resort-style amenities, including a pool, hot tub, gym, fireside lounge, BBQ area, hockey room, theatre, & more. Minutes away to shopping, grocery, banking, coffee shop, restaurant & HWY 1 access. Rentals & pets allowed. Don’t miss out! pm.
Listed by eXp Realty.
 Brought to you by your friendly REALTORS® through the MLS® System, courtesy of Houlihan Oryall Group for your convenience.
Brought to you by your friendly REALTORS® through the MLS® System, courtesy of Houlihan Oryall Group for your convenience.
Disclaimer: This representation is based in whole or in part on data generated by the Chilliwack & District Real Estate Board, Fraser Valley Real Estate Board or Real Estate Board of Greater Vancouver which assumes no responsibility for its accuracy.
Browse Listing Gallery
Contact Houlihan Oryall Group Now To See This Property In Person!
More About Abbotsford West, Abbotsford
lattitude: 49.0688909
longitude: -122.3665184
V2T 0E7
More Details
- MLS®: R3050083
- Bedrooms: 2
- Bathrooms: 2
- Type: Townhome
- Building: 30989 Westridge Place, Abbotsford
- Square Feet: 1,326 sqft
- Full Baths: 2
- Half Baths: 0
- Taxes: $2656.32
- Maintenance: $300.94
- Parking: Garage Double, Guest, Front Access (2)
- View: Mountain, courtyard
- Basement: None
- Storeys: 3 storeys
- Year Built: 2015
- Style: 3 Storey



































