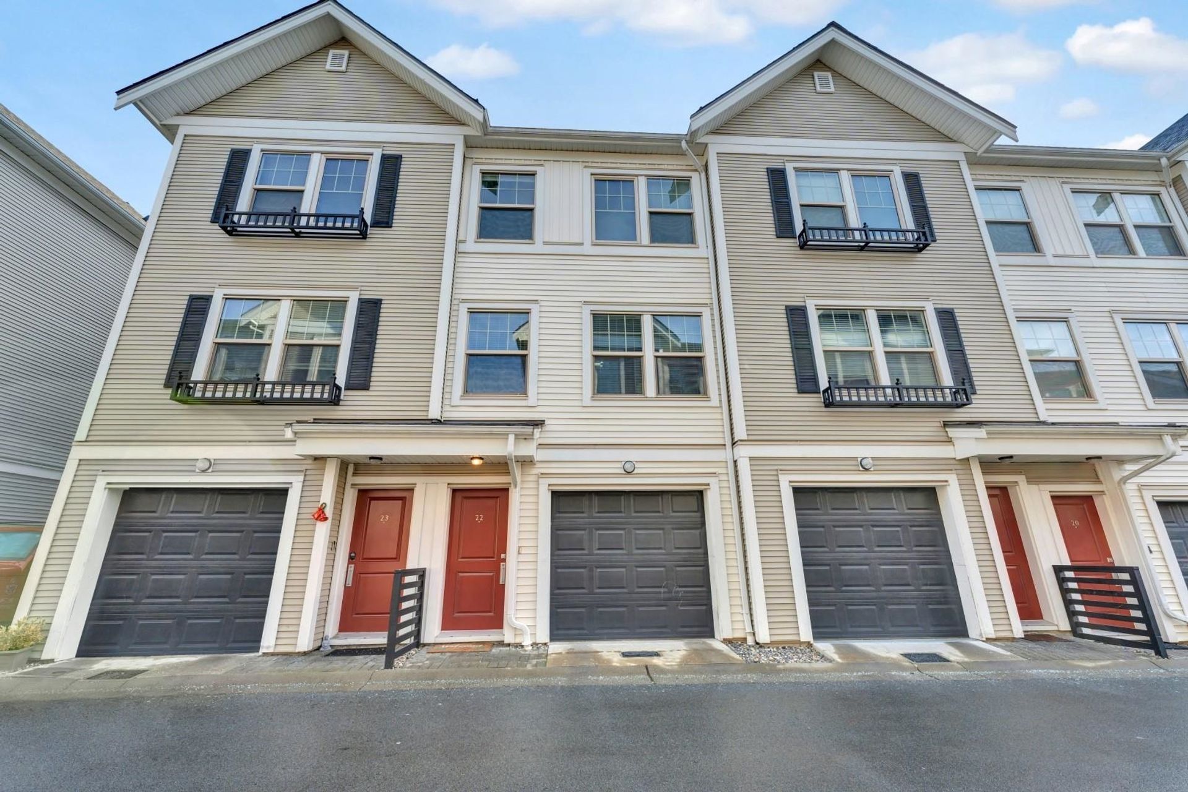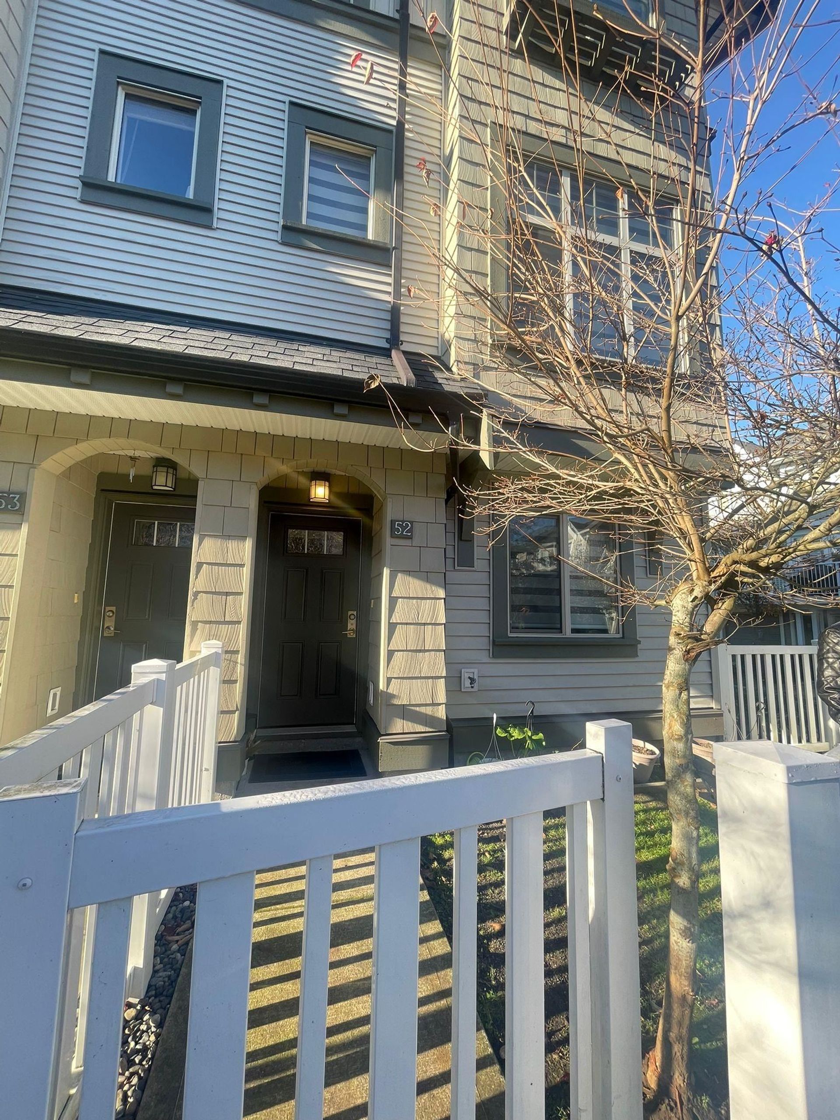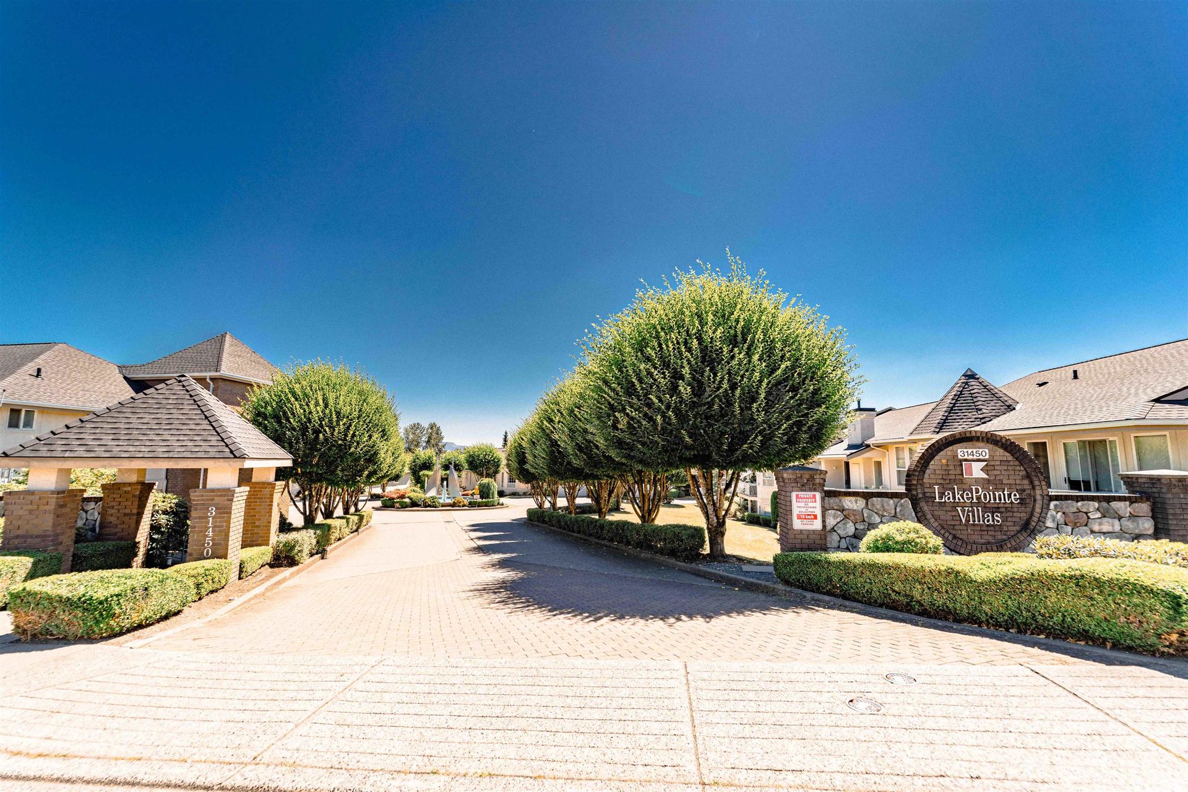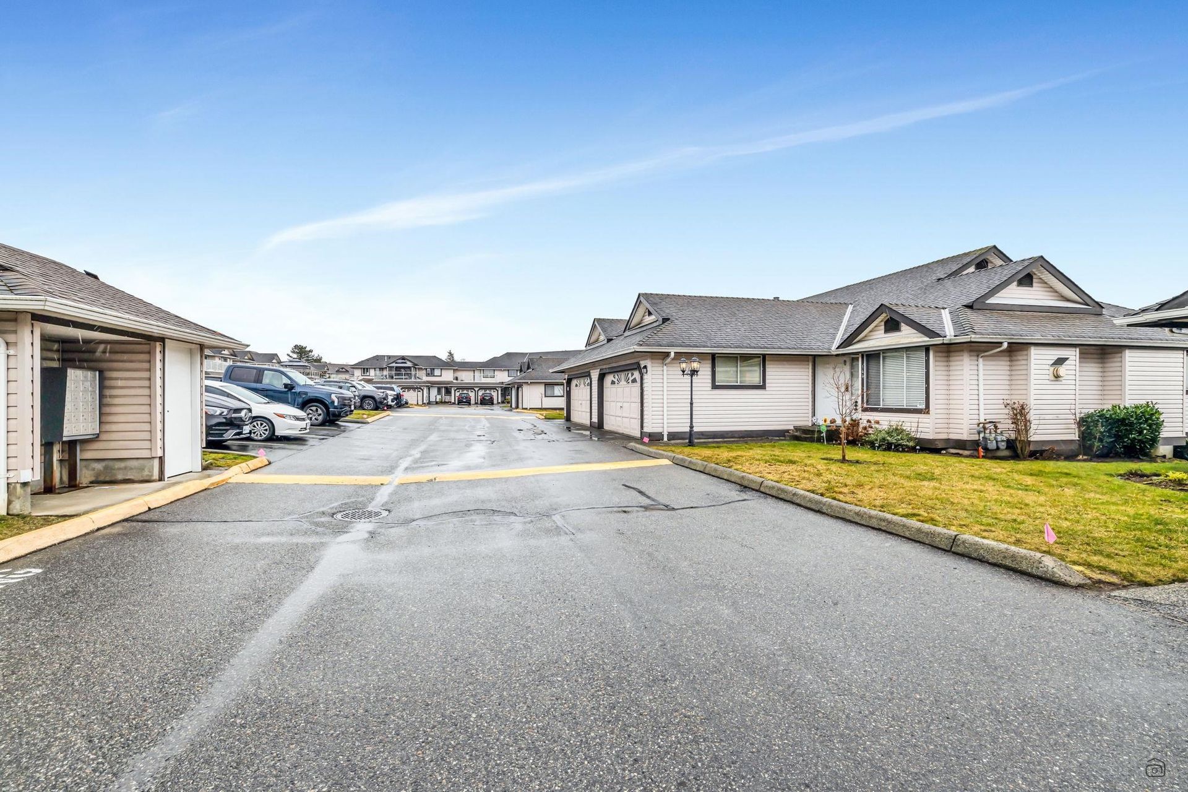3 Bedrooms
3 Bathrooms
Garage Single, Open, Guest (2) Parking
Garage Single, Open, Guest (2)
1,896 sqft
$755,000
About this Townhome in Abbotsford West
Welcome to ELLWOOD ESTATES! This very Spacious 3 Bed/3 Bath END Unit is a Duplex Style Townhome. Large Main Floor featuring Family room off the Bright Kitchen, Living & Dining room, Powder Room, Plus the Master Bedroom with Large Ensuite & Walk In Closet. Plus Radiant In floor Heating throughout! The Bright and Open Foyer space with Vaulted ceiling and skylight leads upstairs to 2 additional Good Size Bedrooms and a Full Bath. Hot Water Tank only a few years old and Complex …has a NEW ROOF! Clubhouse features Rec-room/Games Room, Exercise room & Sauna. This peaceful Gated Complex with a Well run Strata is in a Great Location on a quiet street, yet close to Schools, HIGHSTREET Shopping, and quick Highway 1 access. No age restrictions, Pets and Rental Allowed! OPEN HOUSE Sun Oct 12th 1-3PM
Listed by Royal LePage Little Oak Realty.
Welcome to ELLWOOD ESTATES! This very Spacious 3 Bed/3 Bath END Unit is a Duplex Style Townhome. Large Main Floor featuring Family room off the Bright Kitchen, Living & Dining room, Powder Room, Plus the Master Bedroom with Large Ensuite & Walk In Closet. Plus Radiant In floor Heating throughout! The Bright and Open Foyer space with Vaulted ceiling and skylight leads upstairs to 2 additional Good Size Bedrooms and a Full Bath. Hot Water Tank only a few years old and Complex has a NEW ROOF! Clubhouse features Rec-room/Games Room, Exercise room & Sauna. This peaceful Gated Complex with a Well run Strata is in a Great Location on a quiet street, yet close to Schools, HIGHSTREET Shopping, and quick Highway 1 access. No age restrictions, Pets and Rental Allowed! OPEN HOUSE Sun Oct 12th 1-3PM
Listed by Royal LePage Little Oak Realty.
 Brought to you by your friendly REALTORS® through the MLS® System, courtesy of Houlihan Oryall Group for your convenience.
Brought to you by your friendly REALTORS® through the MLS® System, courtesy of Houlihan Oryall Group for your convenience.
Disclaimer: This representation is based in whole or in part on data generated by the Chilliwack & District Real Estate Board, Fraser Valley Real Estate Board or Real Estate Board of Greater Vancouver which assumes no responsibility for its accuracy.
Browse Listing Gallery
Contact Houlihan Oryall Group Now To See This Property In Person!
More Details
- MLS®: R3051320
- Bedrooms: 3
- Bathrooms: 3
- Type: Townhome
- Building: 31406 Upper Maclure Road, Abbotsford
- Square Feet: 1,896 sqft
- Full Baths: 2
- Half Baths: 1
- Taxes: $3105.86
- Maintenance: $420.33
- Parking: Garage Single, Open, Guest (2)
- Basement: None
- Storeys: 2 storeys
- Year Built: 1998














































