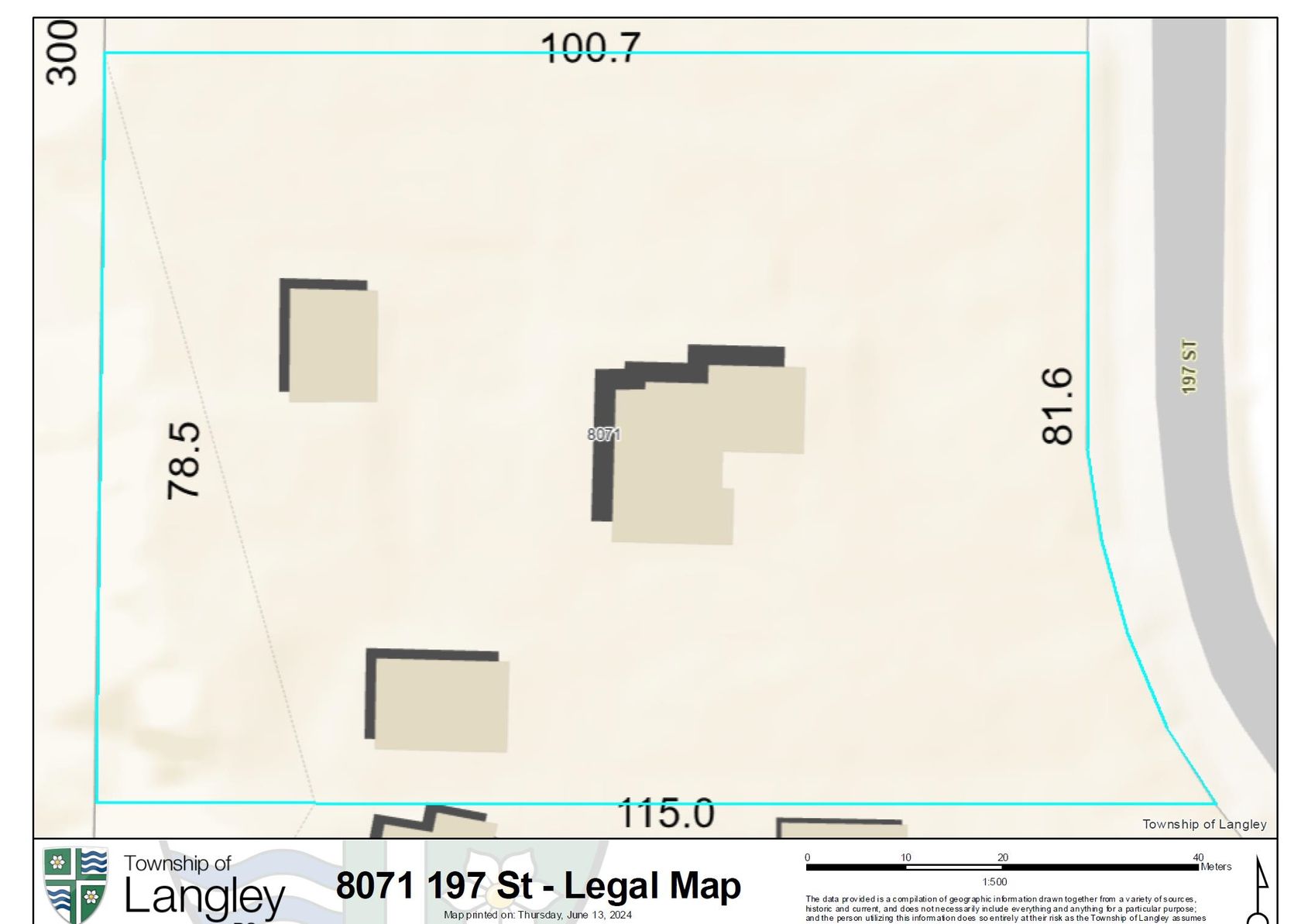7 Bedrooms
7 Bathrooms
Garage Double, Side Access (5) Parking
Garage Double, Side Access (5)
4,369 sqft
$1,849,899
About this House in Willoughby Heights
Brand new custom-built home with 7 bedrooms & 7 bathrooms over 3 levels. Main floor features open-concept living with a chef’s kitchen, quartz counters, spice kitchen & guest bedroom with ensuite. Upstairs offers 4 spacious bedrooms including a master with spa-like ensuite. Radiant heat & A/C throughout. Basement includes large rec room with full bath plus a 2-bedroom legal suite as a mortgage helper. Covered deck for entertaining. Prime Willoughby location — close to… schools, parks, Costco, Willoughby Town Centre & easy access to Hwy 1 & transit. Truly a 10/10 family home!
Listed by Stonehaus Realty Corp..
Brand new custom-built home with 7 bedrooms & 7 bathrooms over 3 levels. Main floor features open-concept living with a chef’s kitchen, quartz counters, spice kitchen & guest bedroom with ensuite. Upstairs offers 4 spacious bedrooms including a master with spa-like ensuite. Radiant heat & A/C throughout. Basement includes large rec room with full bath plus a 2-bedroom legal suite as a mortgage helper. Covered deck for entertaining. Prime Willoughby location — close to schools, parks, Costco, Willoughby Town Centre & easy access to Hwy 1 & transit. Truly a 10/10 family home!
Listed by Stonehaus Realty Corp..
 Brought to you by your friendly REALTORS® through the MLS® System, courtesy of Houlihan Oryall Group for your convenience.
Brought to you by your friendly REALTORS® through the MLS® System, courtesy of Houlihan Oryall Group for your convenience.
Disclaimer: This representation is based in whole or in part on data generated by the Chilliwack & District Real Estate Board, Fraser Valley Real Estate Board or Real Estate Board of Greater Vancouver which assumes no responsibility for its accuracy.
Browse Listing Gallery
Contact Houlihan Oryall Group Now To See This Property In Person!
More Details
- MLS®: R3051924
- Bedrooms: 7
- Bathrooms: 7
- Type: House
- Square Feet: 4,369 sqft
- Lot Size: 4,324 sqft
- Frontage: 22.00 ft
- Full Baths: 6
- Half Baths: 1
- Taxes: $0
- Parking: Garage Double, Side Access (5)
- Basement: Finished, Exterior Entry
- Storeys: 2 storeys
- Year Built: 2023















