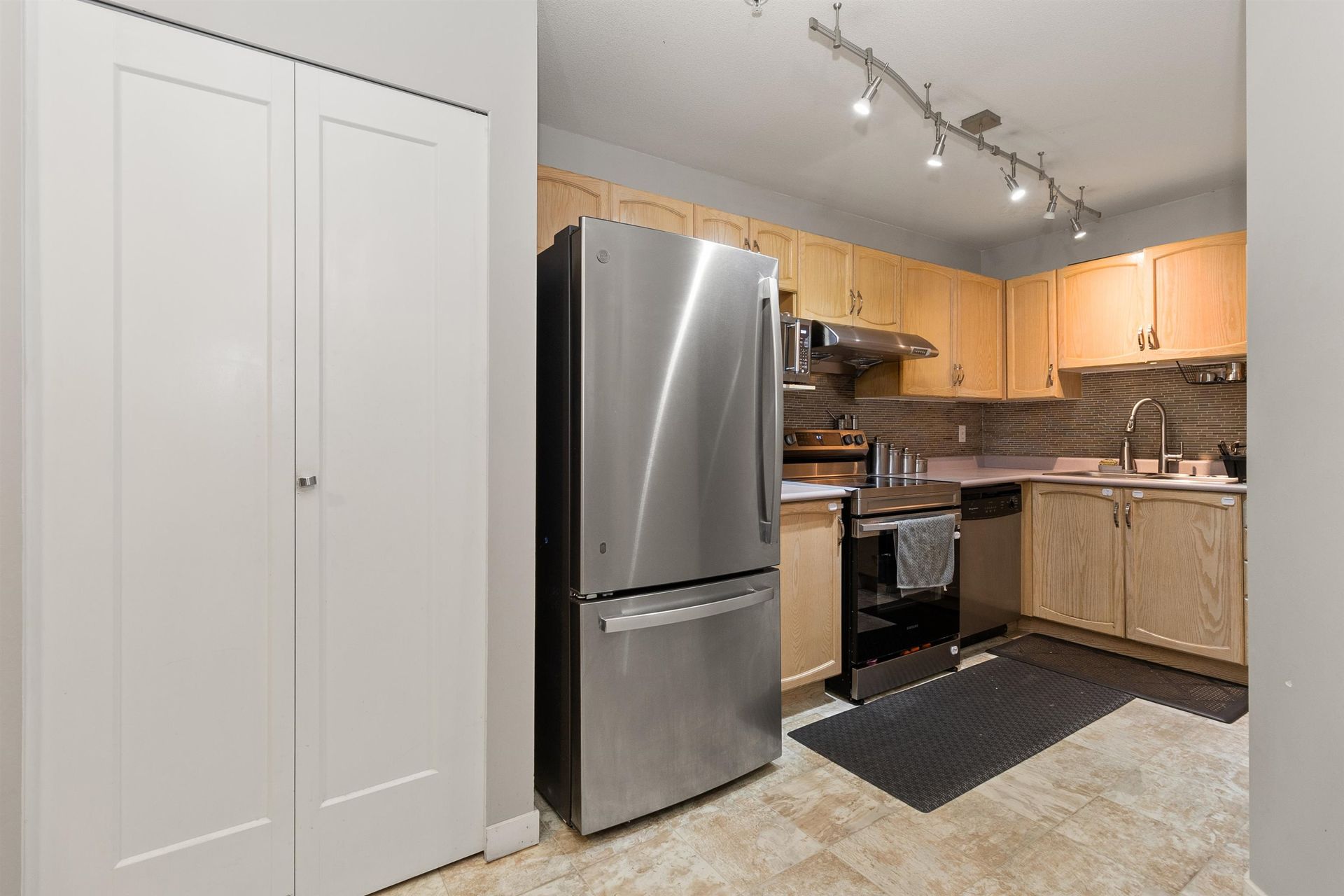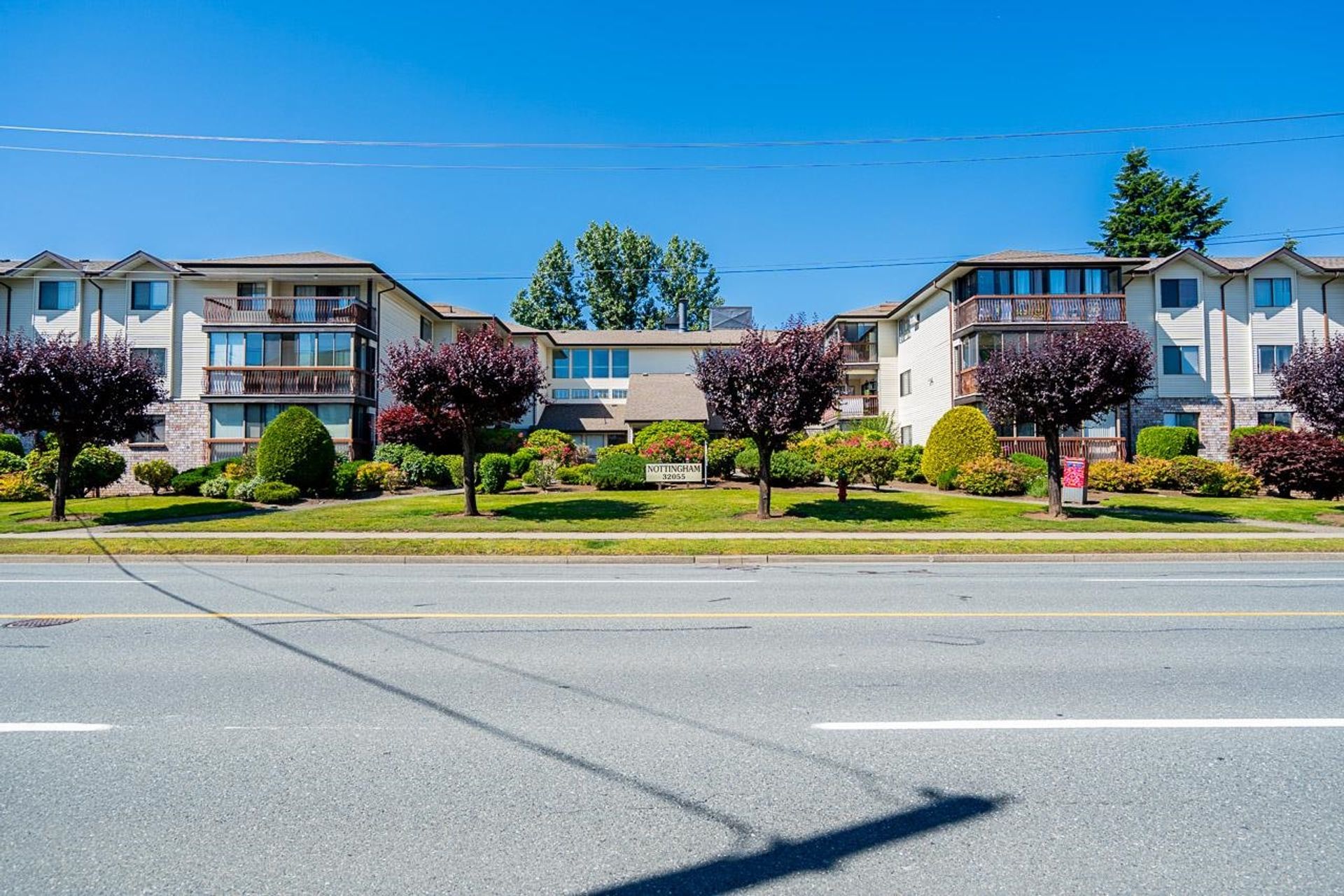2 Bedrooms
2 Bathrooms
Underground, Side Access (1) Parking
Underground, Side Access (1)
909 sqft
$415,000
About this Condo in Abbotsford West
Top-floor Corner Unit Spacious 2 bed, 2 bath condo in Cascade Green! This bright, open-concept home features a functional layout with bedrooms on opposite sides for privacy, a spacious living/dining area, walk-through closet & ensuite in the primary, plus in-suite laundry with extra storage. Updates include laminate flooring, crown molding, modern paint, counters, lighting and a new washer and dryer. Enjoy a large covered balcony with privacy glass & plenty of natural light. …Pet-friendly, no age restrictions & gas included in strata fees. Walking distance to Seven Oaks Mall, Mill Lake, schools, restaurants & more! (photos are virtually staged)
Listed by eXp Realty of Canada, Inc..
Top-floor Corner Unit Spacious 2 bed, 2 bath condo in Cascade Green! This bright, open-concept home features a functional layout with bedrooms on opposite sides for privacy, a spacious living/dining area, walk-through closet & ensuite in the primary, plus in-suite laundry with extra storage. Updates include laminate flooring, crown molding, modern paint, counters, lighting and a new washer and dryer. Enjoy a large covered balcony with privacy glass & plenty of natural light. Pet-friendly, no age restrictions & gas included in strata fees. Walking distance to Seven Oaks Mall, Mill Lake, schools, restaurants & more! (photos are virtually staged)
Listed by eXp Realty of Canada, Inc..
 Brought to you by your friendly REALTORS® through the MLS® System, courtesy of Houlihan Oryall Group for your convenience.
Brought to you by your friendly REALTORS® through the MLS® System, courtesy of Houlihan Oryall Group for your convenience.
Disclaimer: This representation is based in whole or in part on data generated by the Chilliwack & District Real Estate Board, Fraser Valley Real Estate Board or Real Estate Board of Greater Vancouver which assumes no responsibility for its accuracy.
Browse Listing Gallery
Contact Houlihan Oryall Group Now To See This Property In Person!
More About Abbotsford West, Abbotsford
lattitude: 49.0564239
longitude: -122.324853
V2T 6P5
More Details
- MLS®: R3054556
- Bedrooms: 2
- Bathrooms: 2
- Type: Condo
- Building: 2960 Trethewey Street, Abbotsford
- Square Feet: 909 sqft
- Full Baths: 2
- Half Baths: 0
- Taxes: $1766
- Maintenance: $515.00
- Parking: Underground, Side Access (1)
- Basement: None
- Storeys: 4 storeys
- Year Built: 1994






















