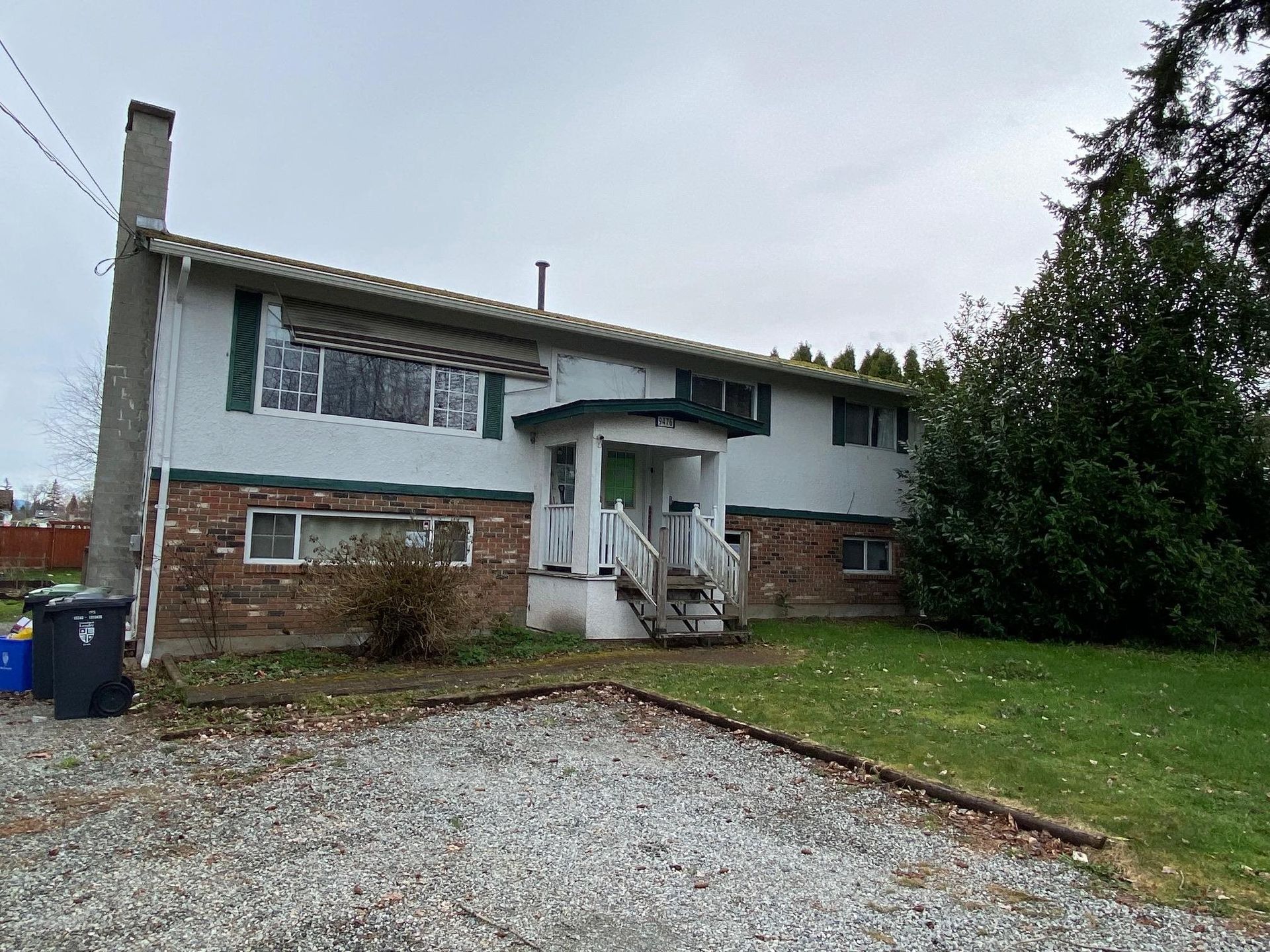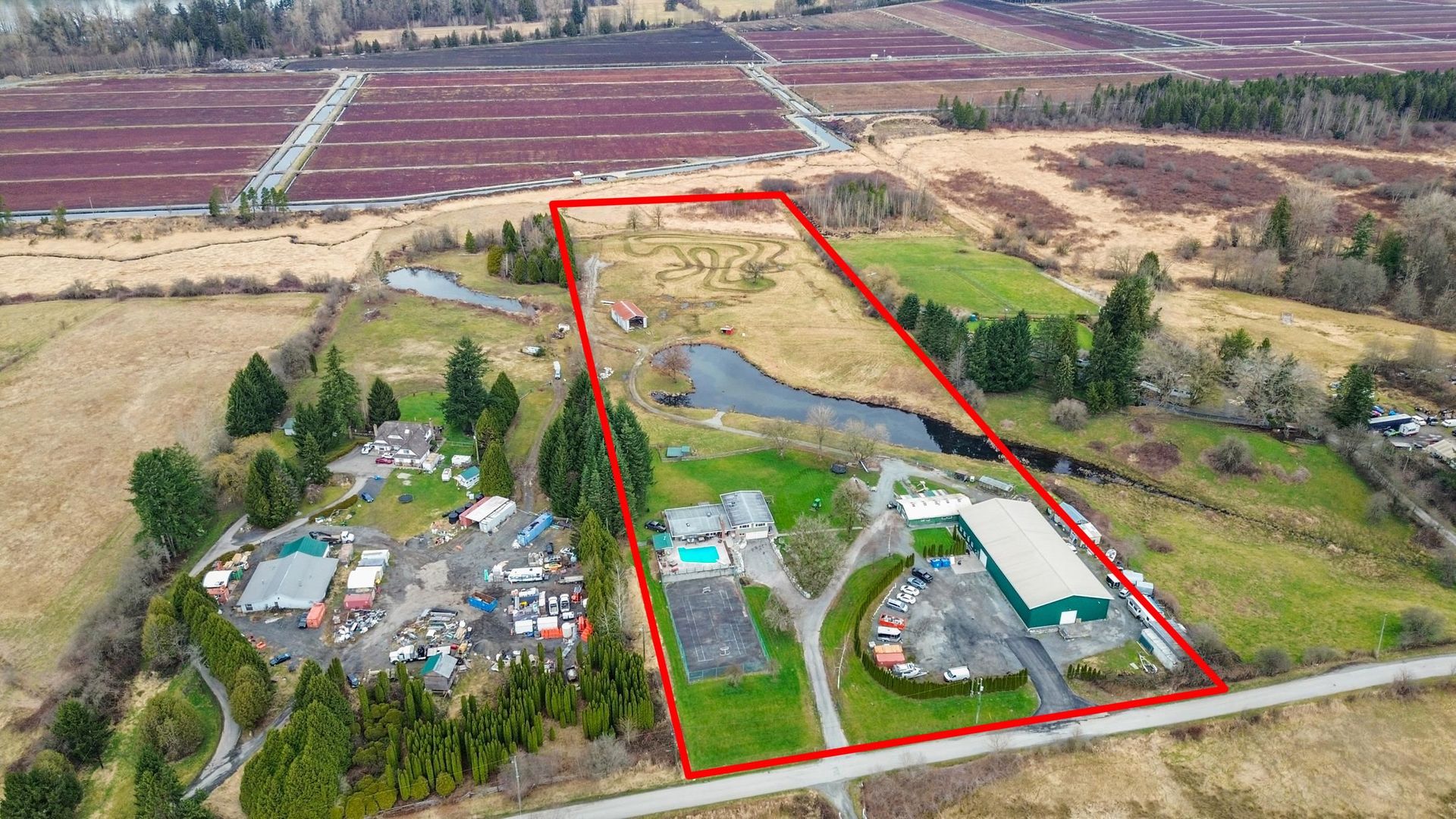6 Bedrooms
4 Bathrooms
Garage Double, Front Access, Aggregate, Garage D Parking
Garage Double, Front Access, Aggregate, Garage D
3,581 sqft
$1,730,000
About this House in Walnut Grove
Welcome to your gorgeous Bridal Trails home. PRIVACY This home features 6 bed/4 bath, with a bright open floor plan on a quiet cul-de-sac that backs onto DEDICATED GREENSPACE for a very private and serene backyard. Enjoy the extensive millwork and crown mouldings throughout and a GOURMET WHITE KITCHEN - a chef's dream. Upstairs boasts 4 bedrooms including an over sized Primary Suite with a renovated SPA LIKE ENSUITE with heated floors. Downstairs you will find a 2 bedroom sui…te perfect for family or Airbnb/rental income. Deluxe features too many to list, A/C, fresh paint throughout, composite decks, 2 y old h/w tank, b/i vacuum and a home wired for sound with built in speakers throughout make this an ideal home for the entertaining family.
Listed by Royal LePage - Wolstencroft.
Welcome to your gorgeous Bridal Trails home. PRIVACY This home features 6 bed/4 bath, with a bright open floor plan on a quiet cul-de-sac that backs onto DEDICATED GREENSPACE for a very private and serene backyard. Enjoy the extensive millwork and crown mouldings throughout and a GOURMET WHITE KITCHEN - a chef's dream. Upstairs boasts 4 bedrooms including an over sized Primary Suite with a renovated SPA LIKE ENSUITE with heated floors. Downstairs you will find a 2 bedroom suite perfect for family or Airbnb/rental income. Deluxe features too many to list, A/C, fresh paint throughout, composite decks, 2 y old h/w tank, b/i vacuum and a home wired for sound with built in speakers throughout make this an ideal home for the entertaining family.
Listed by Royal LePage - Wolstencroft.
 Brought to you by your friendly REALTORS® through the MLS® System, courtesy of Houlihan Oryall Group for your convenience.
Brought to you by your friendly REALTORS® through the MLS® System, courtesy of Houlihan Oryall Group for your convenience.
Disclaimer: This representation is based in whole or in part on data generated by the Chilliwack & District Real Estate Board, Fraser Valley Real Estate Board or Real Estate Board of Greater Vancouver which assumes no responsibility for its accuracy.
Browse Listing Gallery
Contact Houlihan Oryall Group Now To See This Property In Person!
More About Walnut Grove, Langley
lattitude: 49.173418966
longitude: -122.623860145
V1M 4E2
More Details
- MLS®: R3055131
- Bedrooms: 6
- Bathrooms: 4
- Type: House
- Square Feet: 3,581 sqft
- Lot Size: 4,381 sqft
- Frontage: 44.00 ft
- Full Baths: 3
- Half Baths: 1
- Taxes: $7243
- Parking: Garage Double, Front Access, Aggregate, Garage D
- Basement: Full, Finished, Exterior Entry
- Storeys: 2 storeys
- Year Built: 2005












































