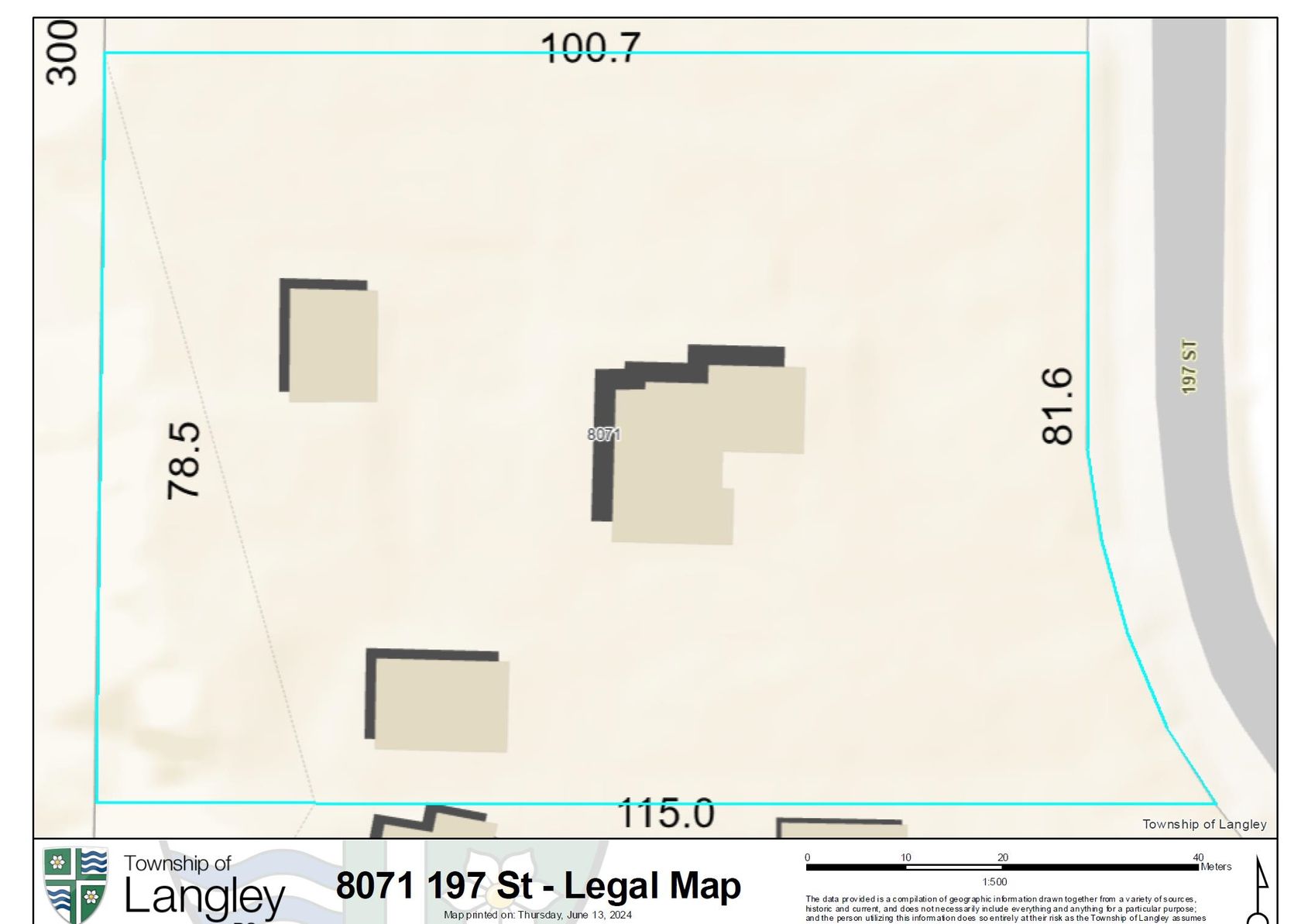5 Bedrooms
4 Bathrooms
Garage Double, Guest, Front Access, Aggregate, G Parking
Garage Double, Guest, Front Access, Aggregate, G
3,474 sqft
$1,539,000
About this House in Willoughby Heights
Welcome to Ascot by Benchmark Homes! This 5 bedroom home is perfect for your whole family. The primary bedroom is on the main floor with ensuite bathroom. The upper floor has two large bedrooms that share a bathroom and a loft space. And there are two more bedrooms on the basement level that has a huge great room and a separate entrance. The main floor powder room is adjacent to an office that could easily function as a sitting room. The open living/dining space is great for …entertaining and leads to a generous glass covered patio for all year round use. The kitchen has SS appliances and lots of cupboard space. There is ample storage and a double car garage with room for two more vehicles on the driveway. 2025 Updates include New Furnace, Heat Pump, Washer and Dryer and Fence.
Listed by Royal LePage Northstar Realty (S. Surrey).
Welcome to Ascot by Benchmark Homes! This 5 bedroom home is perfect for your whole family. The primary bedroom is on the main floor with ensuite bathroom. The upper floor has two large bedrooms that share a bathroom and a loft space. And there are two more bedrooms on the basement level that has a huge great room and a separate entrance. The main floor powder room is adjacent to an office that could easily function as a sitting room. The open living/dining space is great for entertaining and leads to a generous glass covered patio for all year round use. The kitchen has SS appliances and lots of cupboard space. There is ample storage and a double car garage with room for two more vehicles on the driveway. 2025 Updates include New Furnace, Heat Pump, Washer and Dryer and Fence.
Listed by Royal LePage Northstar Realty (S. Surrey).
 Brought to you by your friendly REALTORS® through the MLS® System, courtesy of Houlihan Oryall Group for your convenience.
Brought to you by your friendly REALTORS® through the MLS® System, courtesy of Houlihan Oryall Group for your convenience.
Disclaimer: This representation is based in whole or in part on data generated by the Chilliwack & District Real Estate Board, Fraser Valley Real Estate Board or Real Estate Board of Greater Vancouver which assumes no responsibility for its accuracy.
Browse Listing Gallery
Contact Houlihan Oryall Group Now To See This Property In Person!
More About Willoughby Heights, Langley
lattitude: 49.1462001
longitude: -122.640420464
V2Y 0L5
More Details
- MLS®: R3057825
- Bedrooms: 5
- Bathrooms: 4
- Type: House
- Square Feet: 3,474 sqft
- Lot Size: 0 sqft
- Full Baths: 3
- Half Baths: 1
- Taxes: $4802.62
- Maintenance: $354.37
- Parking: Garage Double, Guest, Front Access, Aggregate, G
- Basement: Finished, Exterior Entry
- Storeys: 2 storeys
- Year Built: 2013












































