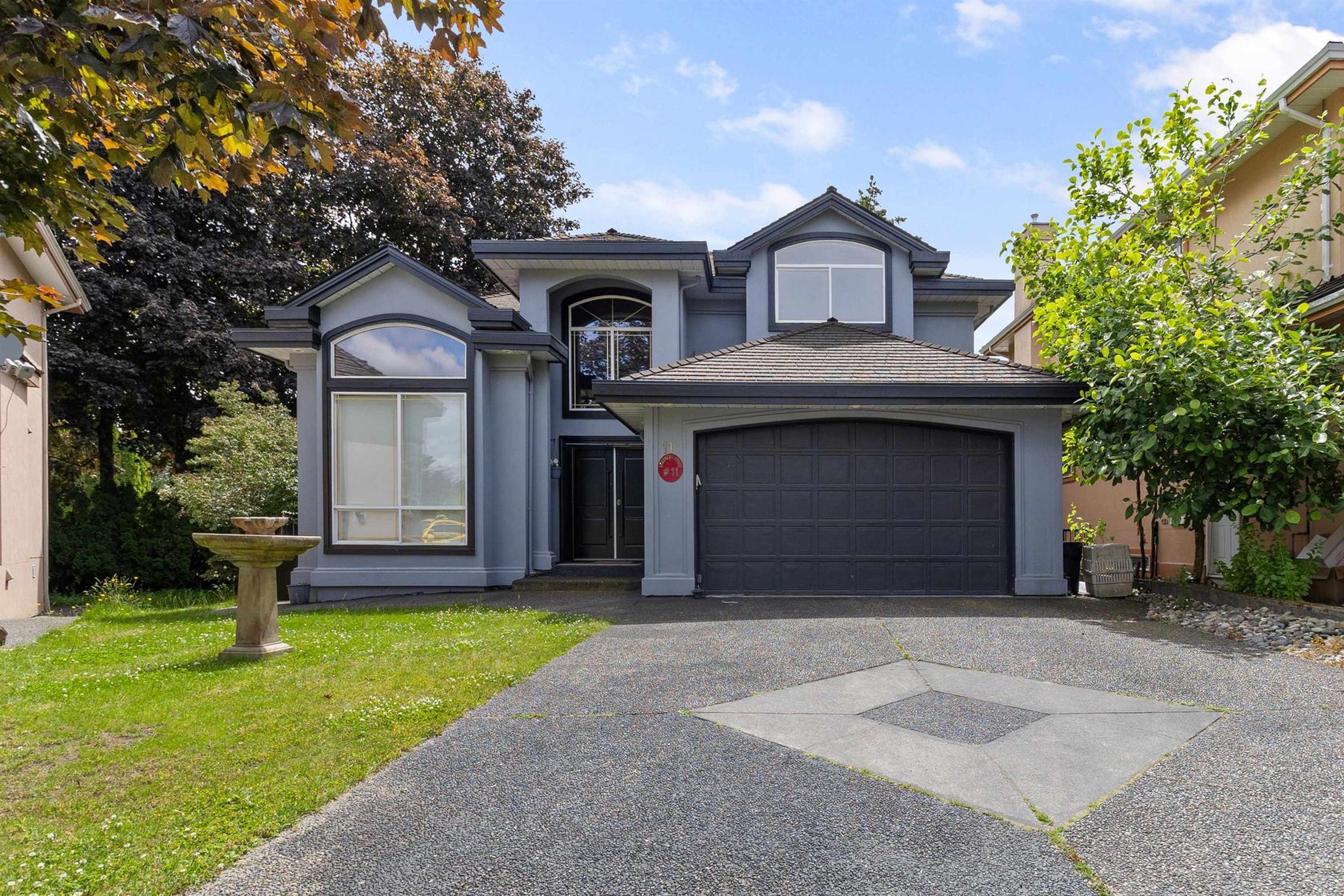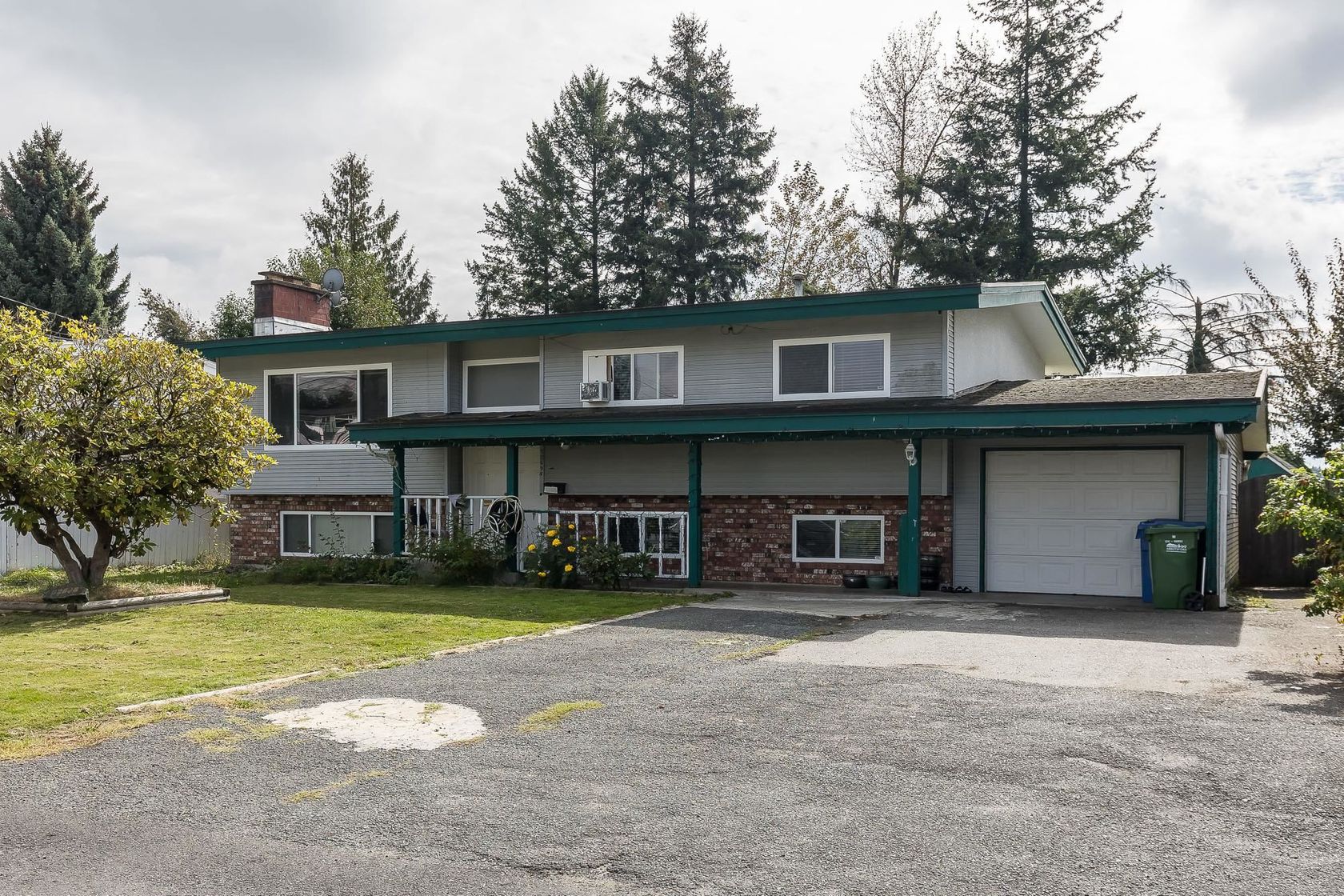8 Bedrooms
4 Bathrooms
Garage Double, Front Access, Garage Door Opener Parking
Garage Double, Front Access, Garage Door Opener
3,334 sqft
$1,399,900
About this House in Abbotsford West
This beautifully renovated home sits on a 6,713 sq ft lot in a quiet cul-de-sac, conveniently located near a gym and Rick Hansen Secondary School. The upper level features 4 spacious bedrooms and 2 bathrooms. The basement includes two additional bedrooms with a full bathroom for upstairs use, along with a separate 2-bedroom legal suite. Renovated in 2020, the home boasts numerous upgrades including a new roof, gutters, updated front rockwork, all-new siding, garage door, fres…h paint, new flooring, modern kitchen cabinets, stylish light fixtures, and a sundeck with glass railing. The owner has invested approximately $220,000 in high-quality renovations.
Listed by Royal LePage Little Oak Realty.
This beautifully renovated home sits on a 6,713 sq ft lot in a quiet cul-de-sac, conveniently located near a gym and Rick Hansen Secondary School. The upper level features 4 spacious bedrooms and 2 bathrooms. The basement includes two additional bedrooms with a full bathroom for upstairs use, along with a separate 2-bedroom legal suite. Renovated in 2020, the home boasts numerous upgrades including a new roof, gutters, updated front rockwork, all-new siding, garage door, fresh paint, new flooring, modern kitchen cabinets, stylish light fixtures, and a sundeck with glass railing. The owner has invested approximately $220,000 in high-quality renovations.
Listed by Royal LePage Little Oak Realty.
 Brought to you by your friendly REALTORS® through the MLS® System, courtesy of Houlihan Oryall Group for your convenience.
Brought to you by your friendly REALTORS® through the MLS® System, courtesy of Houlihan Oryall Group for your convenience.
Disclaimer: This representation is based in whole or in part on data generated by the Chilliwack & District Real Estate Board, Fraser Valley Real Estate Board or Real Estate Board of Greater Vancouver which assumes no responsibility for its accuracy.
Contact Houlihan Oryall Group Now To See This Property In Person!
More About Abbotsford West, Abbotsford
lattitude: 49.068622
longitude: -122.3475402
V2T 6S7
More Details
- MLS®: R3060151
- Bedrooms: 8
- Bathrooms: 4
- Type: House
- Square Feet: 3,334 sqft
- Lot Size: 6,713 sqft
- Frontage: 49.00 ft
- Full Baths: 4
- Half Baths: 0
- Taxes: $6174.22
- Parking: Garage Double, Front Access, Garage Door Opener
- Basement: Finished
- Storeys: 2 storeys
- Year Built: 1998
- Style: Basement Entry










