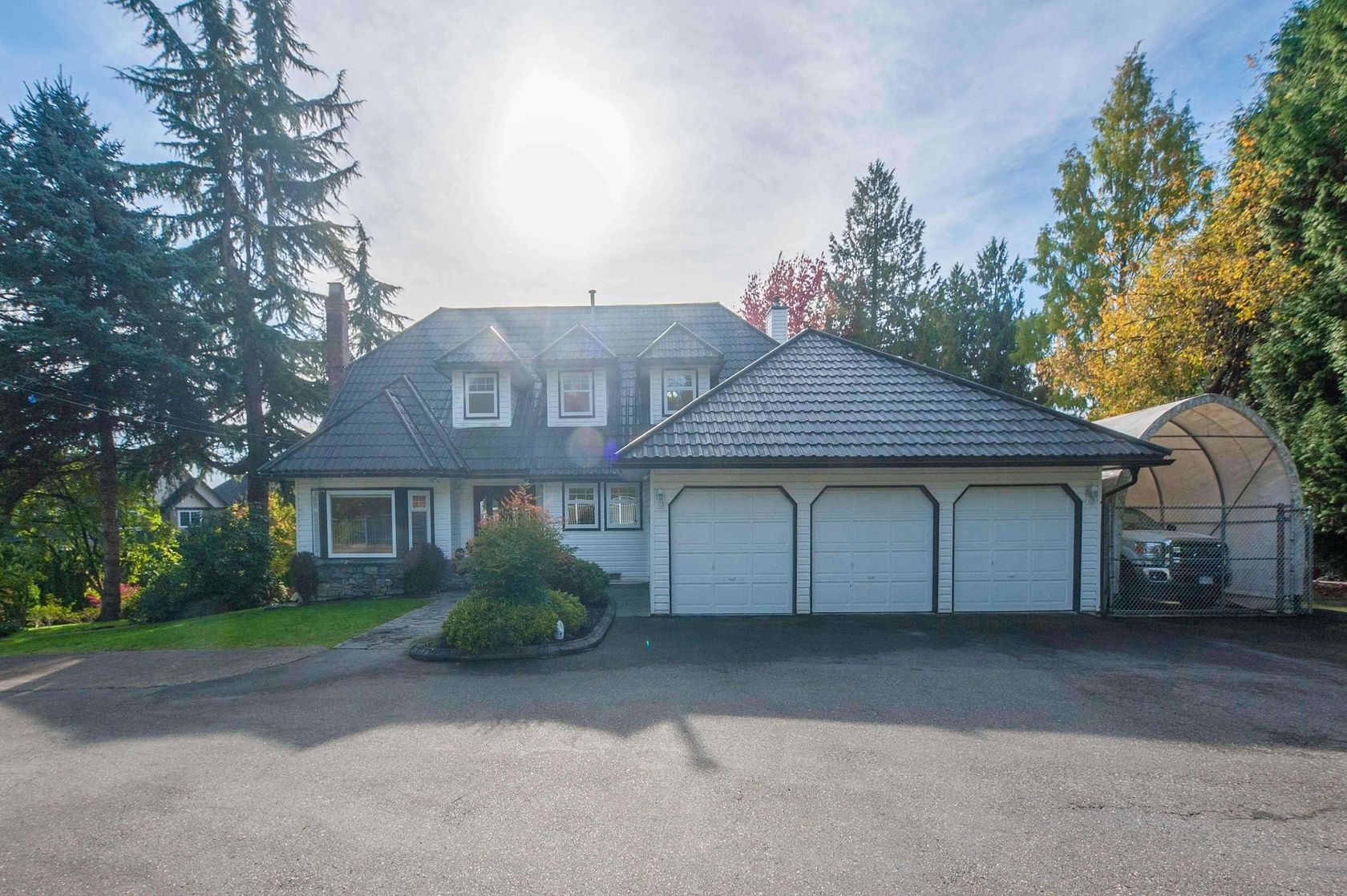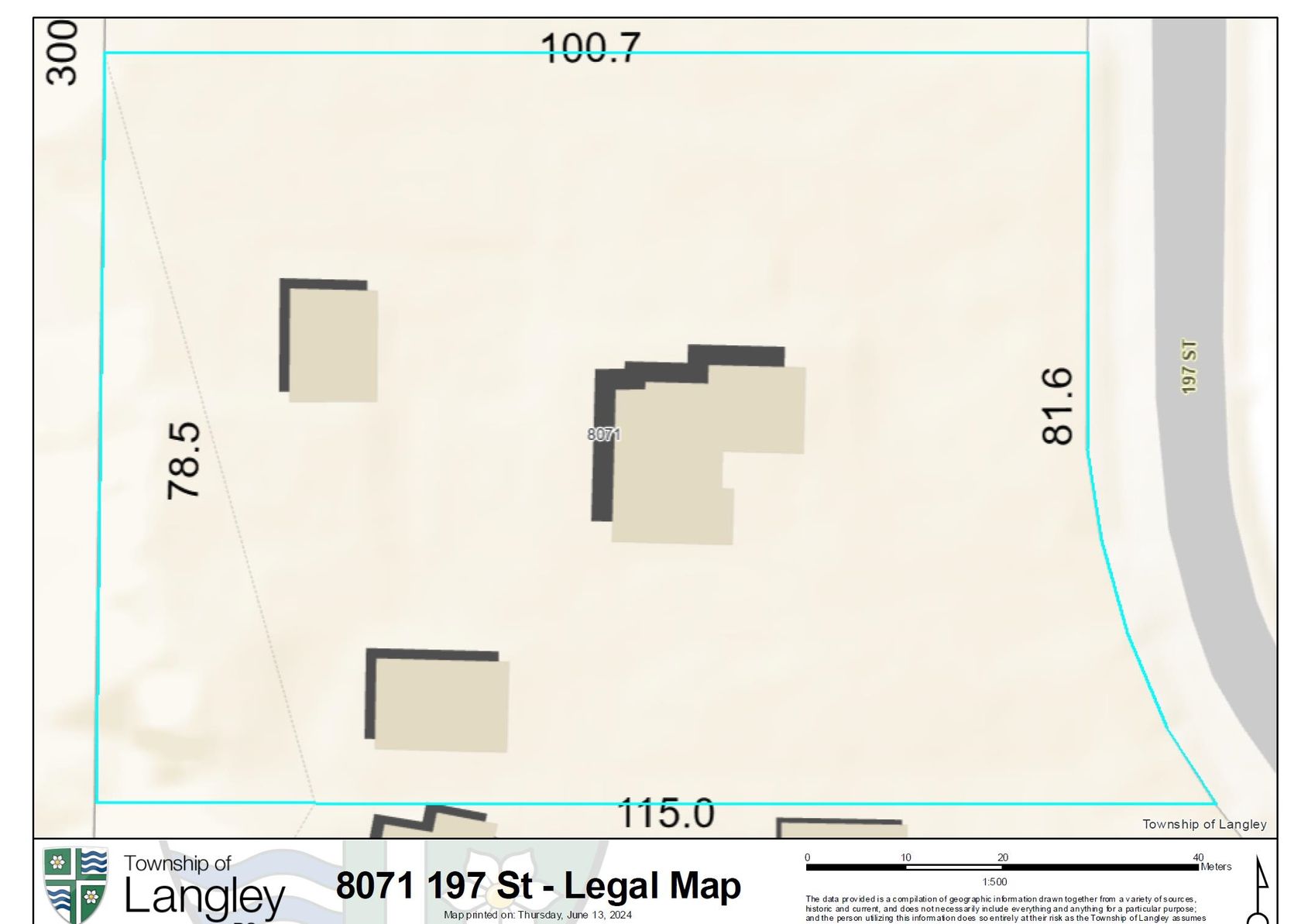5 Bedrooms
4 Bathrooms
Garage Double, Front Access (4) Parking
Garage Double, Front Access (4)
3,654 sqft
$1,729,900
About this House in Willoughby Heights
Elegant 6 bedroom, 4 bathroom home in Willoughby Heights backing onto a serene greenbelt. Over 3,600 sq ft with a bright open layout, 9 ft ceilings, and vaulted ceilings in the living room and primary bedroom. The chef’s kitchen features granite countertops, ample counter space, abundant storage, and a Café gas range. Recent upgrades include a new Carrier heat pump, furnace, and Navien on demand system, smart home controls, automated blackout blinds, and refreshed bath…rooms and lighting. The fully finished basement includes a 2 bedroom suite with separate entry. Exterior features a new patio and fenced yard all on a quiet, family-friendly street near parks, schools, and Highway.
Listed by RE/MAX Treeland Realty.
Elegant 6 bedroom, 4 bathroom home in Willoughby Heights backing onto a serene greenbelt. Over 3,600 sq ft with a bright open layout, 9 ft ceilings, and vaulted ceilings in the living room and primary bedroom. The chef’s kitchen features granite countertops, ample counter space, abundant storage, and a Café gas range. Recent upgrades include a new Carrier heat pump, furnace, and Navien on demand system, smart home controls, automated blackout blinds, and refreshed bathrooms and lighting. The fully finished basement includes a 2 bedroom suite with separate entry. Exterior features a new patio and fenced yard all on a quiet, family-friendly street near parks, schools, and Highway.
Listed by RE/MAX Treeland Realty.
 Brought to you by your friendly REALTORS® through the MLS® System, courtesy of Houlihan Oryall Group for your convenience.
Brought to you by your friendly REALTORS® through the MLS® System, courtesy of Houlihan Oryall Group for your convenience.
Disclaimer: This representation is based in whole or in part on data generated by the Chilliwack & District Real Estate Board, Fraser Valley Real Estate Board or Real Estate Board of Greater Vancouver which assumes no responsibility for its accuracy.
Browse Listing Gallery
Contact Houlihan Oryall Group Now To See This Property In Person!
More Details
- MLS®: R3061397
- Bedrooms: 5
- Bathrooms: 4
- Type: House
- Square Feet: 3,654 sqft
- Lot Size: 3,454 sqft
- Frontage: 44.62 ft
- Full Baths: 3
- Half Baths: 1
- Taxes: $5646.15
- Parking: Garage Double, Front Access (4)
- View: Greenbelt on back yard
- Basement: Full, Finished, Exterior Entry
- Storeys: 2 storeys
- Year Built: 2008















































